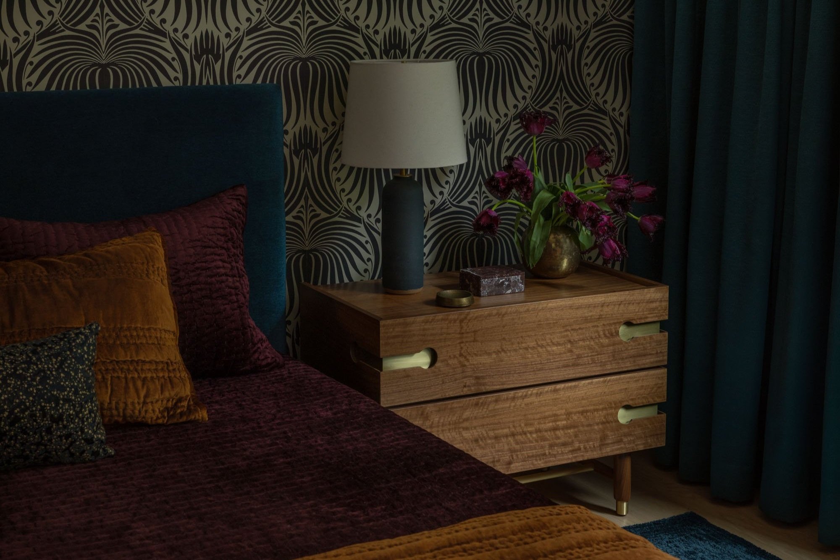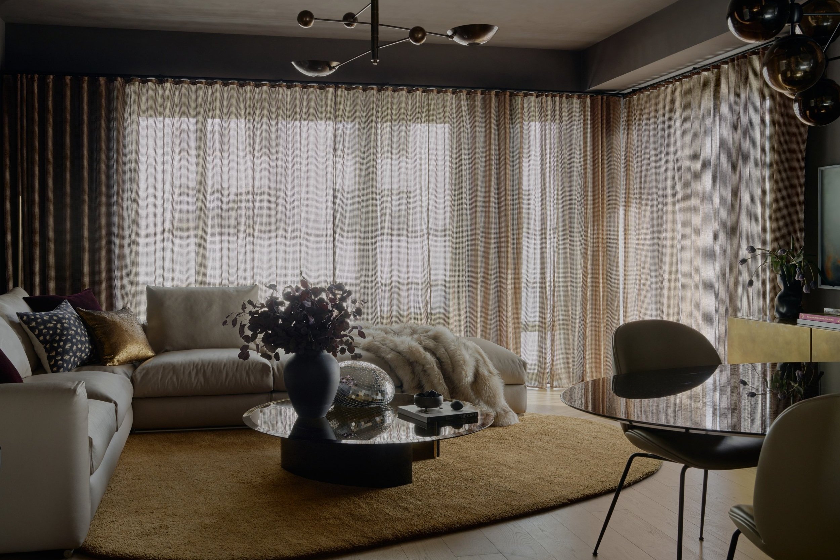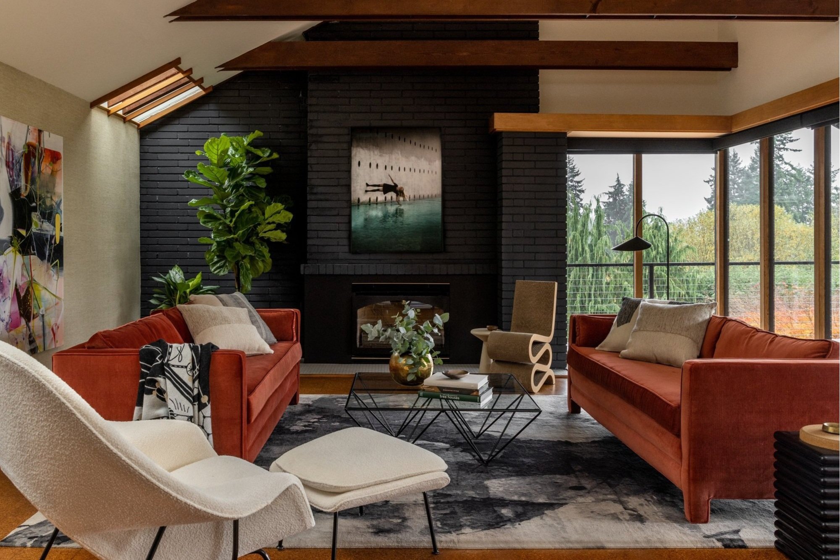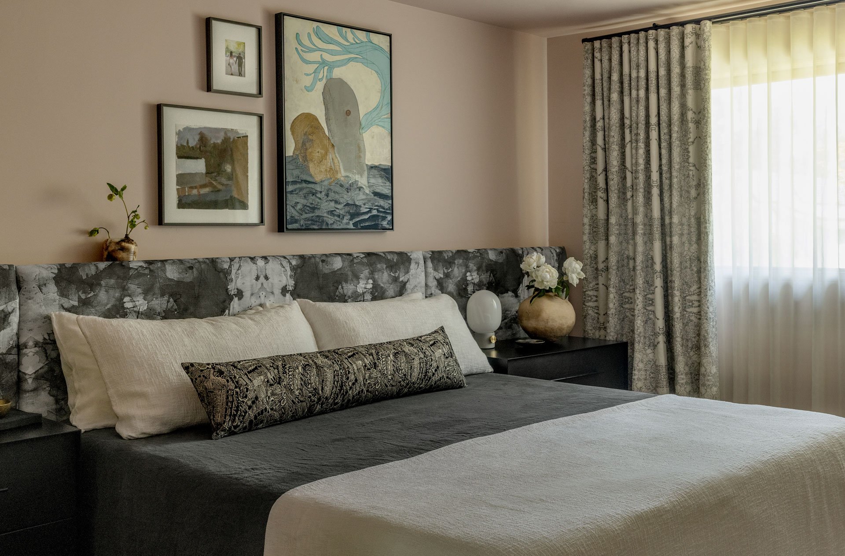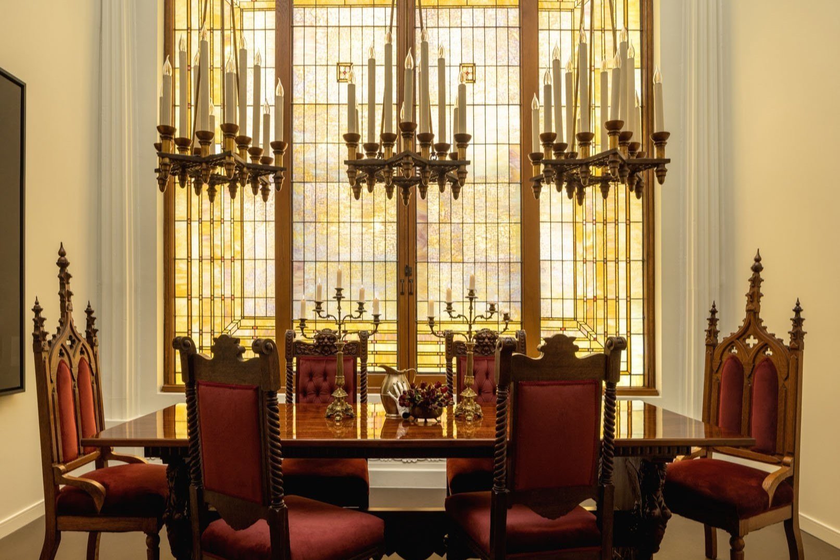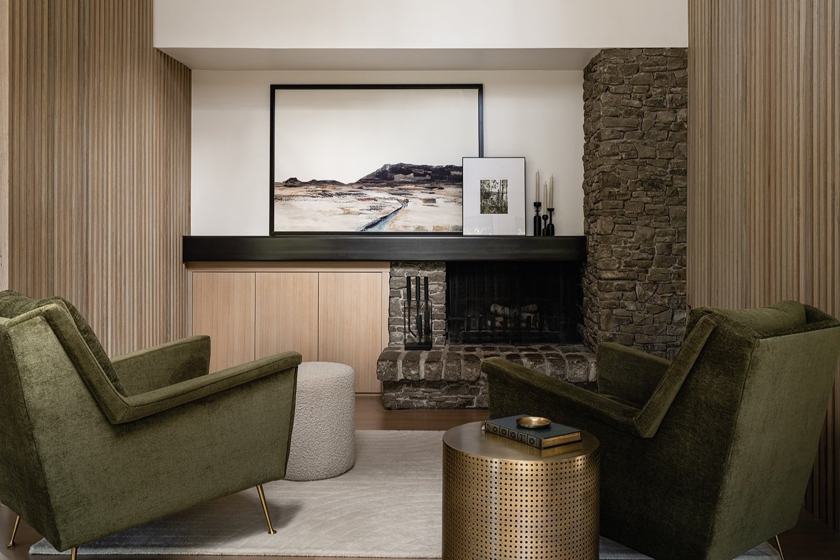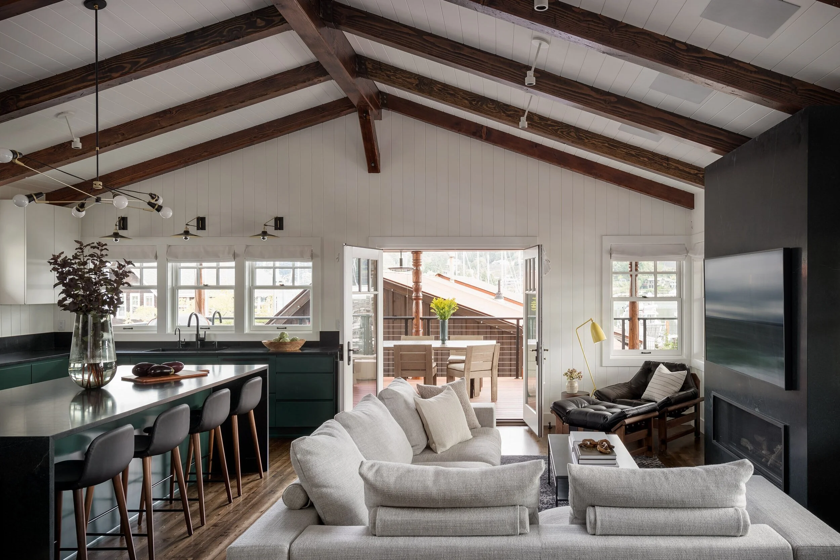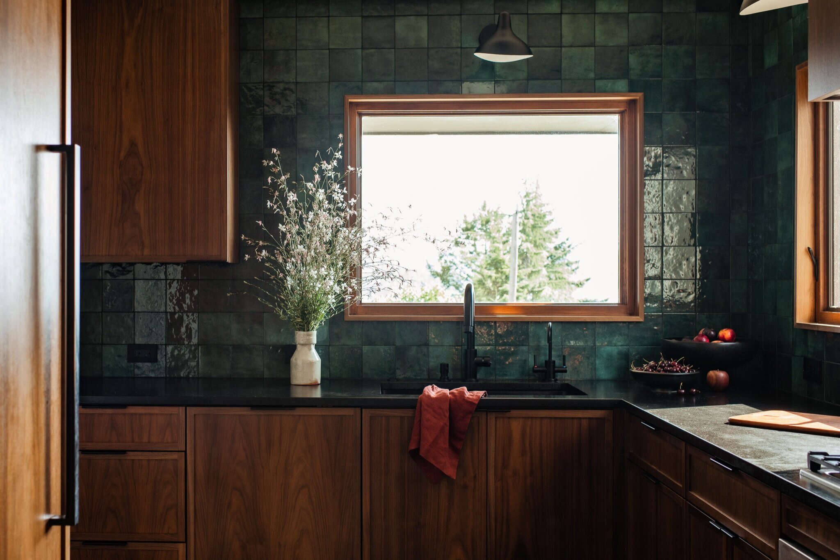Maximalist Mid-Century Condominium
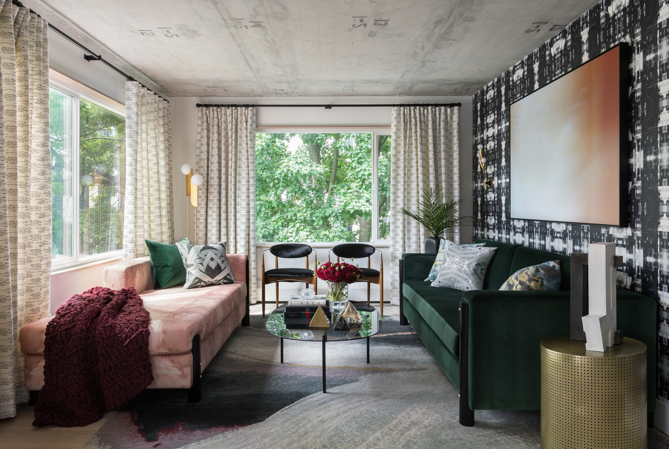
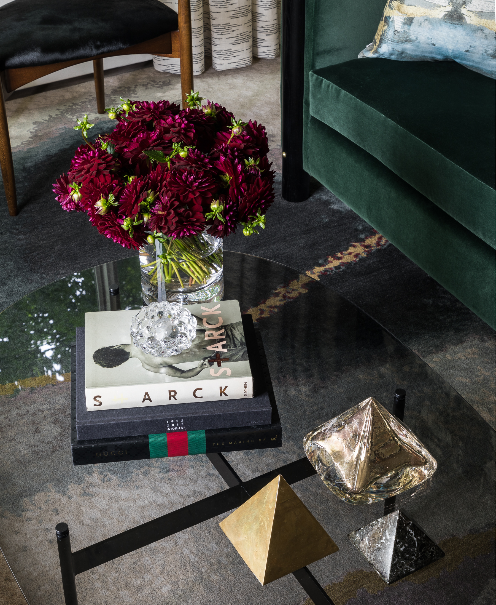

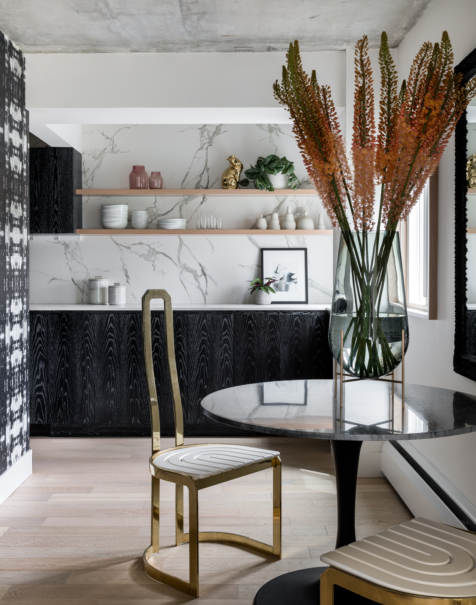
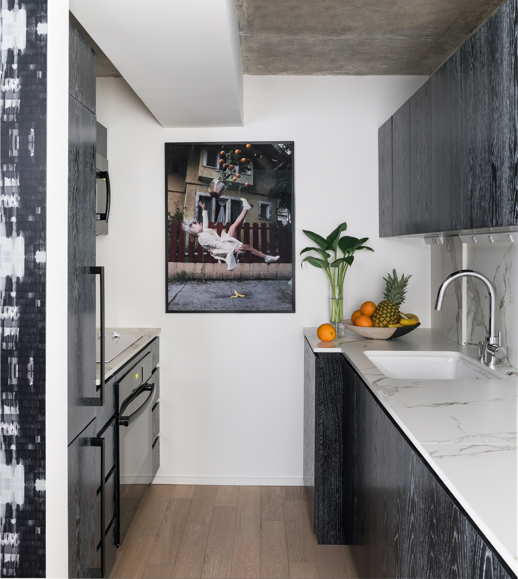
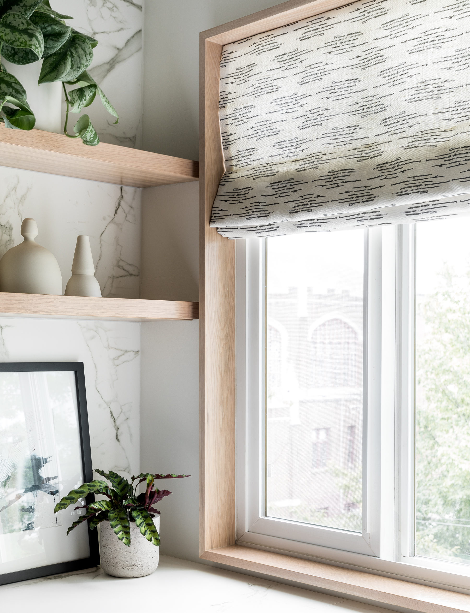
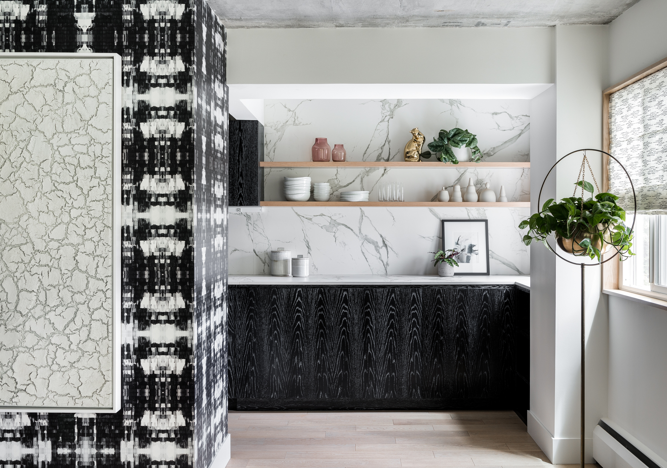

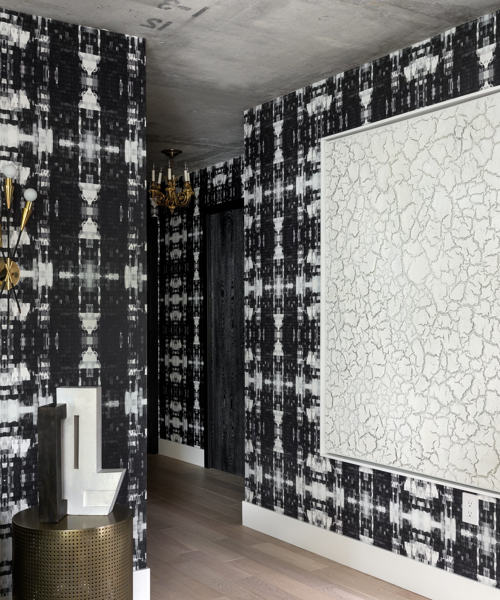
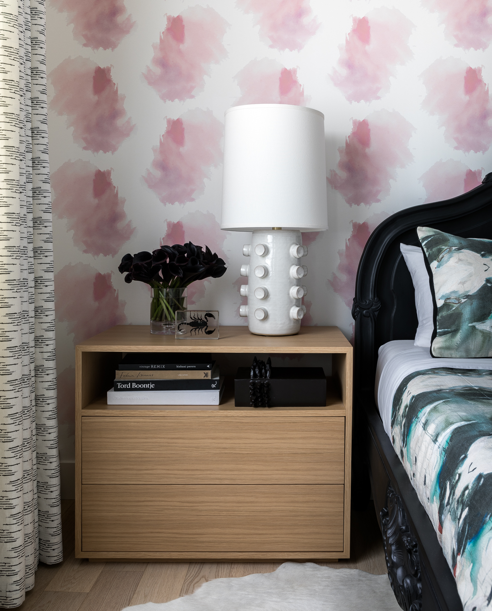
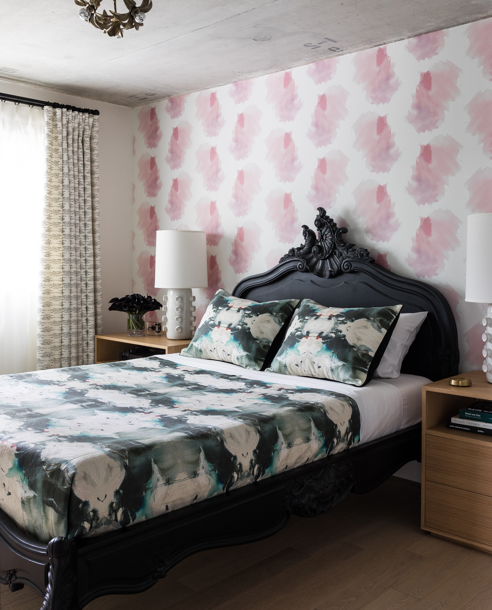
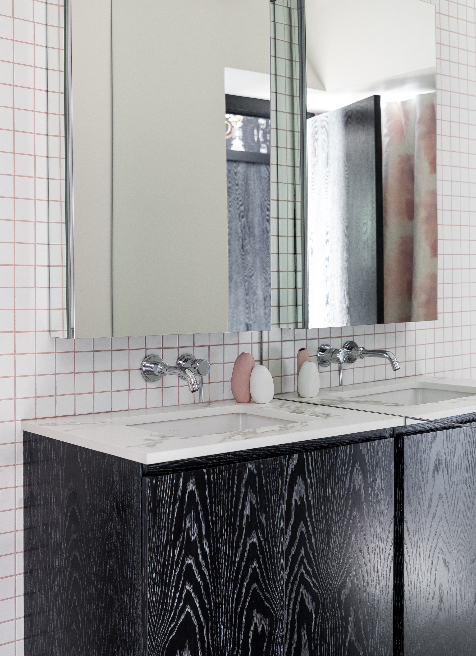
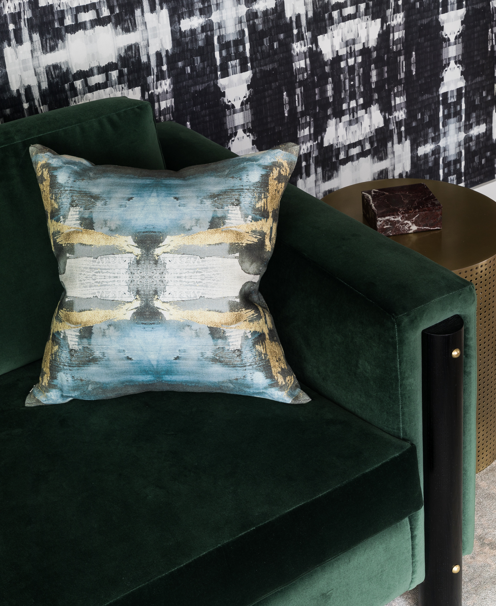
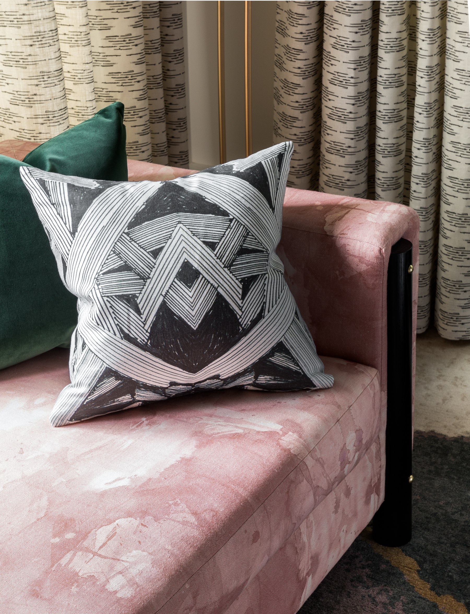
Essentially untouched since it was first built in 1960, this First Hill condominium’s original apartment-grade finishes were due for a major overhaul, along with new furniture and decor. While existing wall locations and the original periwinkle bathtub remained in original, we updated everything else in a full remodel that turned the space from dated to daring.
After removing the asbestos popcorn ceiling, the underlying concrete was revealed to feature printed numbers and textures from the original concrete forms. In a space that’s all about contrast, we set the light oak floors and custom protruding window trim against the black cerused cabinets and doors, as well as the graphic wallpaper. In the kitchen, we extended the countertop into the small dining area to create more storage and a workspace. All of the appliances were hidden with matching wood panels, including a European non-venting washer/dryer combo we installed in the only place possible: next to the kitchen sink.
Our team designed many of the furniture pieces from scratch, which were then produced by local craftspeople. The fabric, wallpaper, and living room rug are all from the Michelle Dirkse collection made in collaboration with local artists. We also worked with individual artists to commission the custom bedroom table lamps and art throughout the home. Finally, for a touch of patina, all of the light fixtures were sourced from vintage vendors. This unexpected mix of finishes and fixtures, textures and patterns, and contrasting elements creates a functional space that’s at once maximalist and minimalist—and entirely distinctive.
FEATURED IN: Design Milk and Gray Magazine
PHOTOS BY HARIS KENJAR



