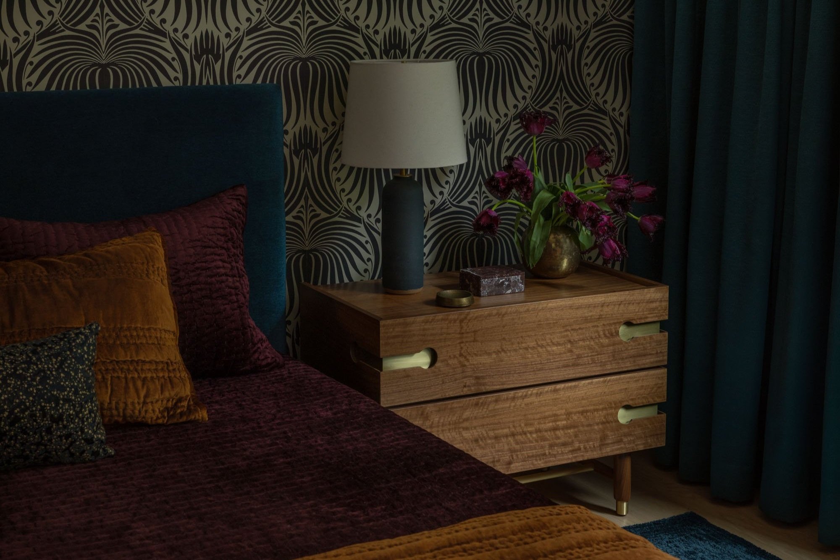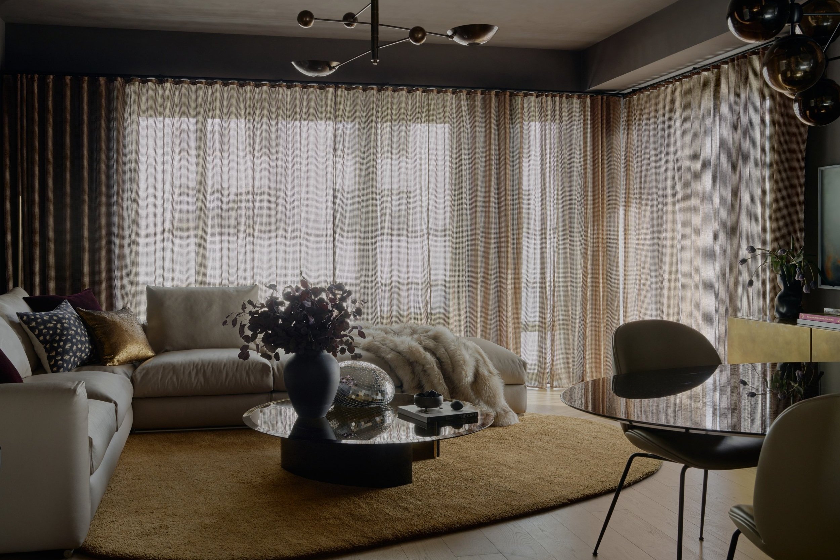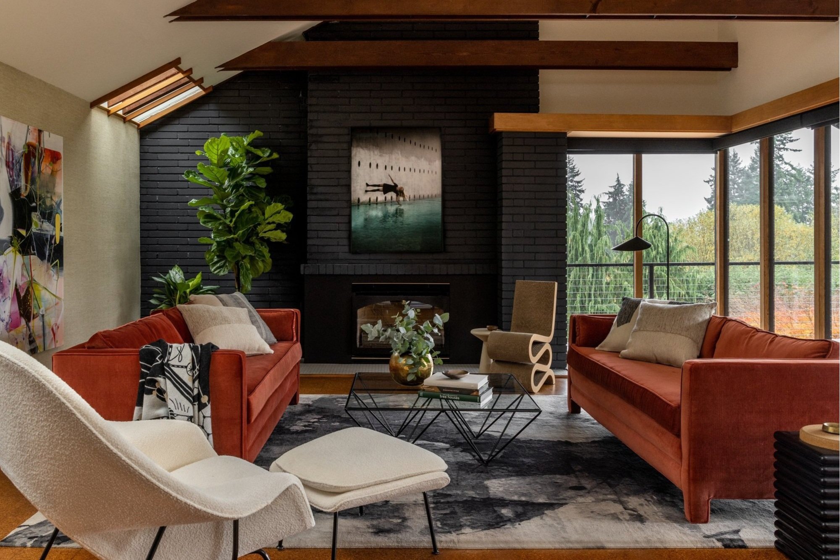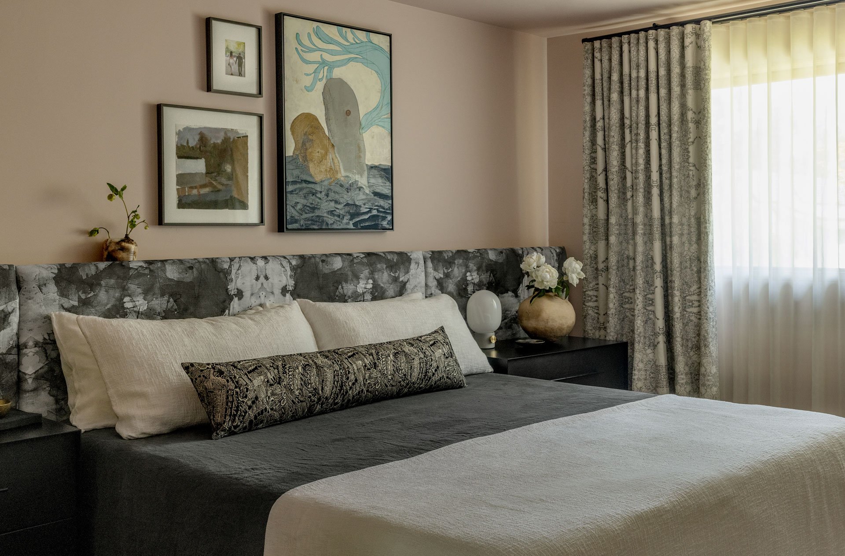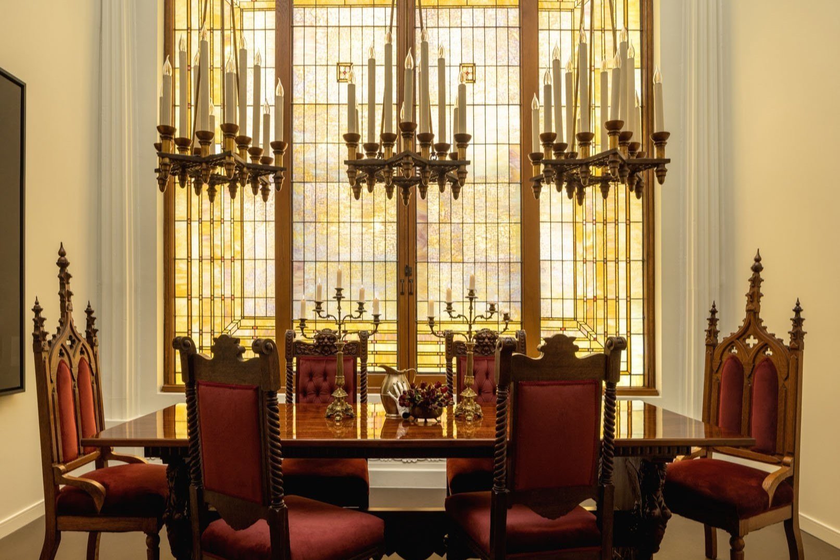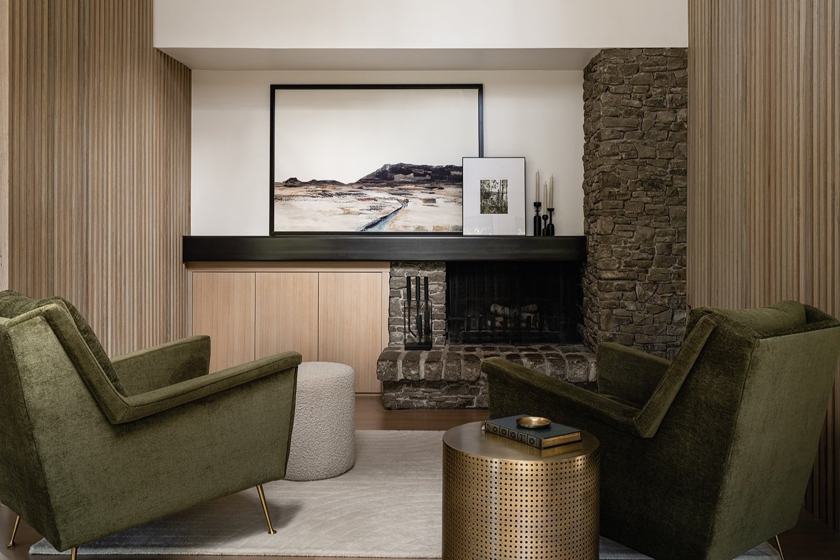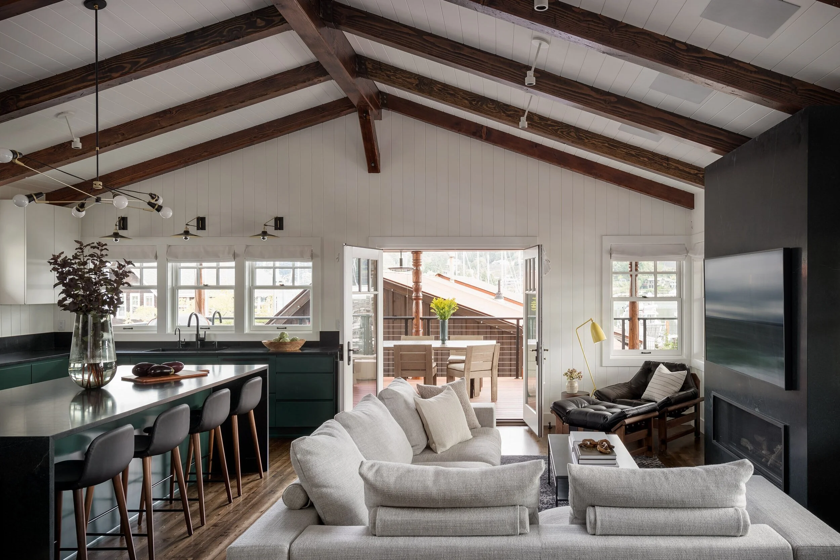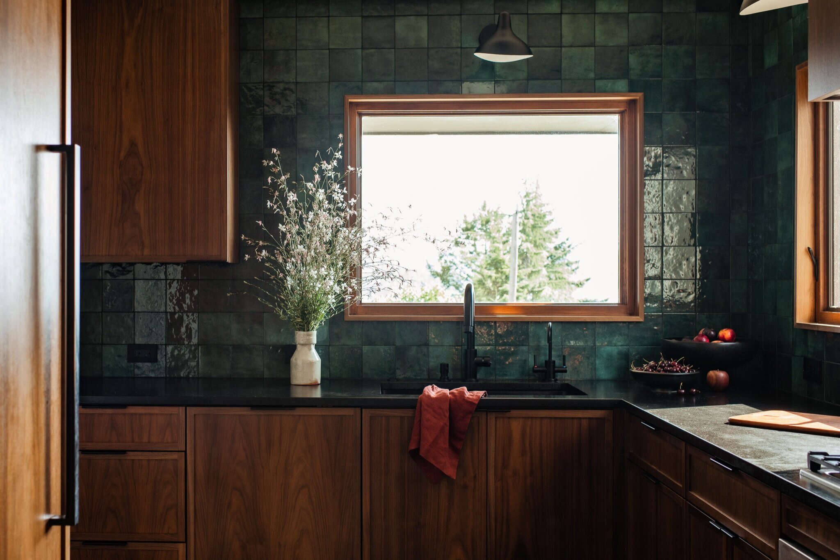Seattle Historic Landmark Home
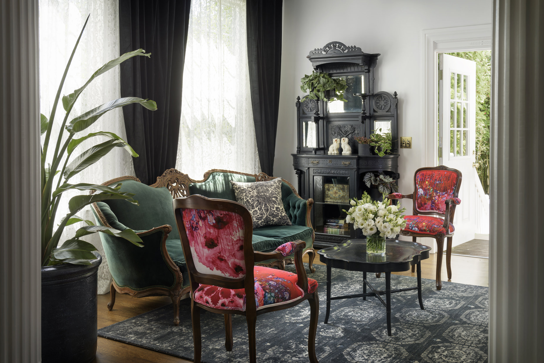
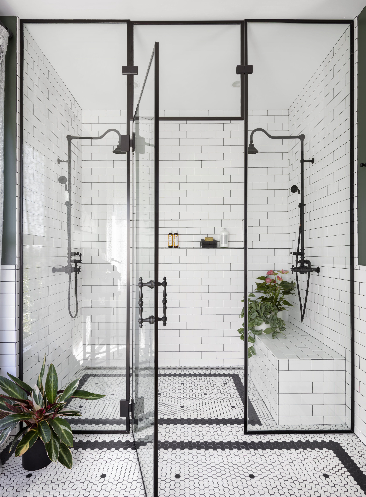
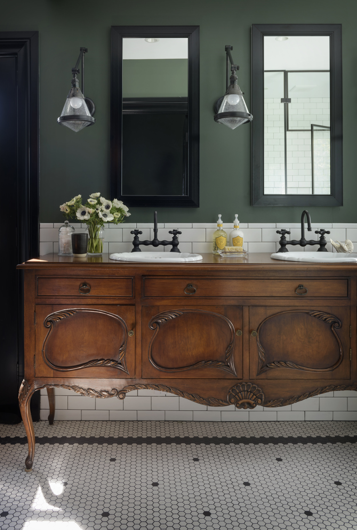
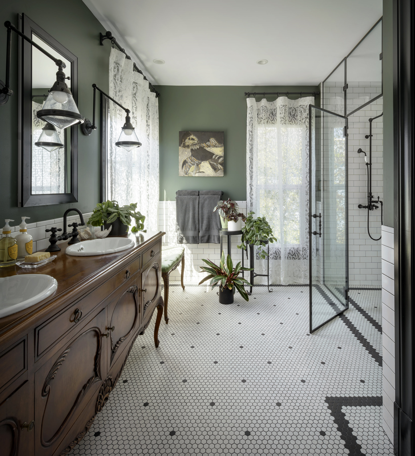
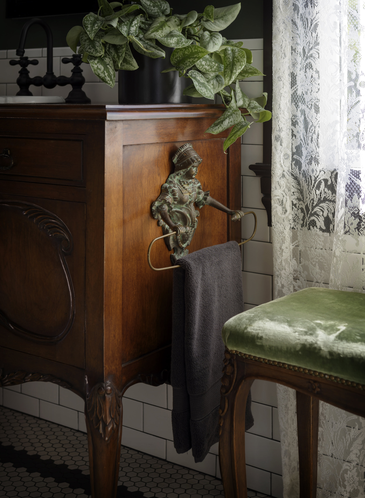
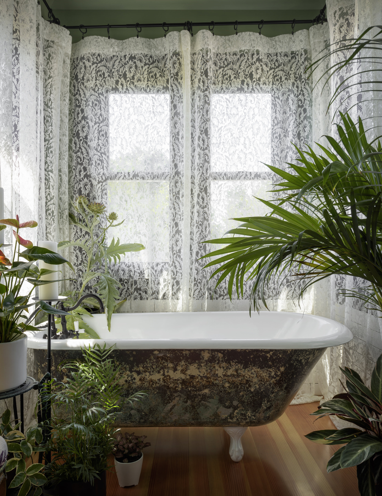
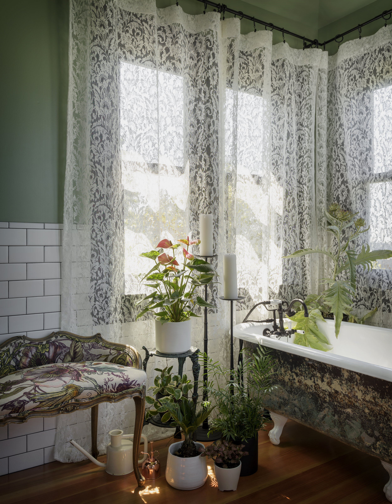
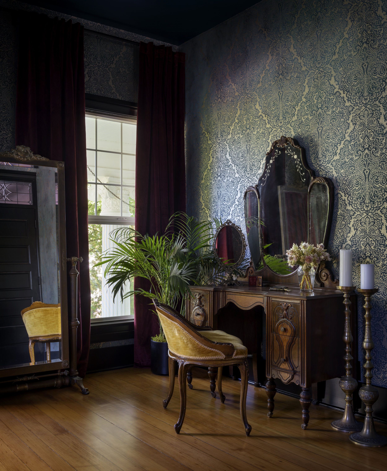
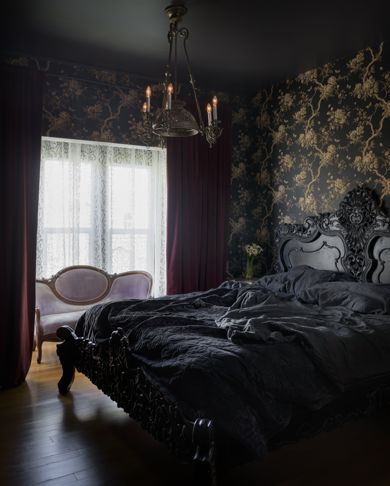
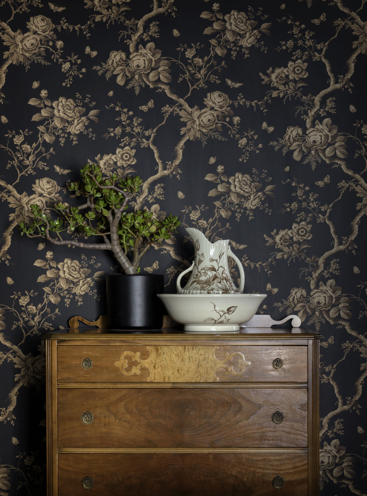
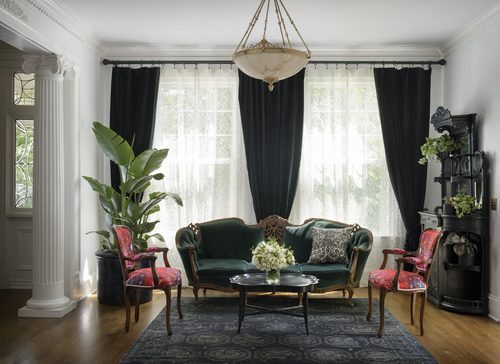
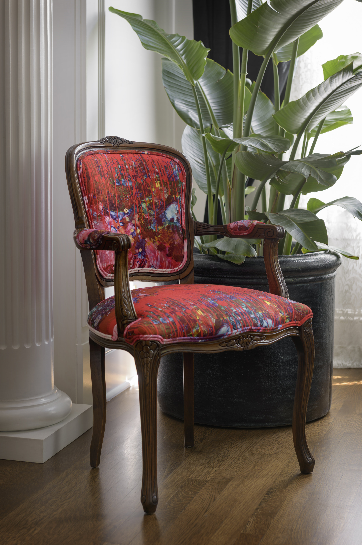
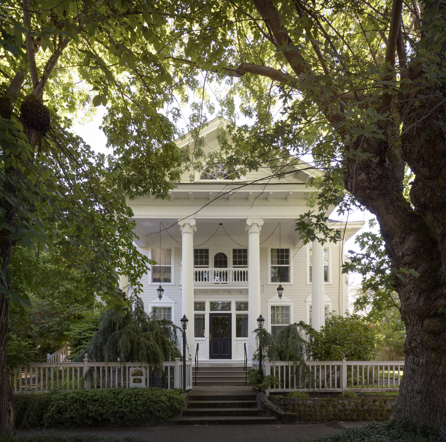
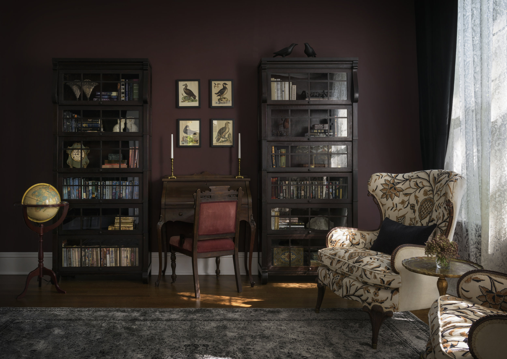
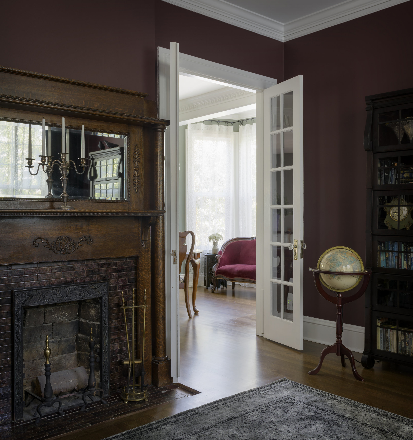
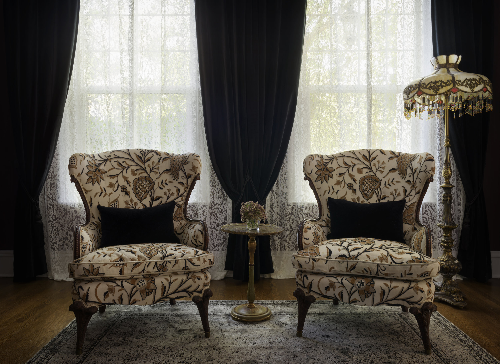
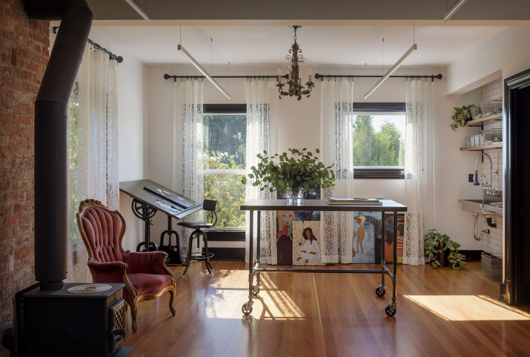
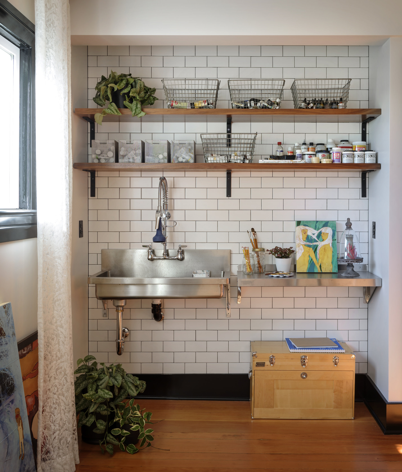
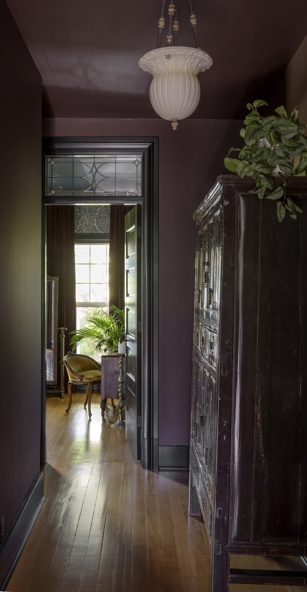
When we asked our clients what they were looking for in the remodel of their historic landmark home, their response was one we’d never heard before: “We want it to look like a haunted mansion,” they said. Once we got over the surprise, the excitement set in. In addition to the unique style request, our clients also wanted as many building and decor materials to be sustainably sourced, secondhand, and vegan as possible. We were up for the challenge.
The neoclassical home needed major work on the second level, where we completely redeveloped the floorplan of the existing six-bedroom, two-bathroom layout. By reconfiguring the wall placement with the help of a structural engineer, the updated plan better served the home’s two new owners. They had no plans to have others live in the property with them and therefore didn’t need so many bedrooms, so we changed those spaces to adapt to the clients’ lives. One bedroom was converted to an appropriately sized master bathroom, adjoining the original (rather small) master bath which we renovated into a bathing room with a hidden secondary laundry area. In the bathing room, we added windows above the antique tub following the Landmark Preservation Board approval process. Elsewhere, we merged two more rooms into a large artist studio with a lounge area. Another bedroom became a den, and the last is now a dressing room.
The bulk of the furniture and decor pieces were secondhand or vintage, and all of the pieces we brought in were vegan (utilizing no leather or silk). Although sourcing each of these items took additional time, the clients placed a great value on procuring sustainable pieces. The result is an eclectic combination of Victorian and rustic decor that meet our clients’ lifestyle, stylistic, and ethical goals.
FEATURED IN: Traditional Home Magazine and GRAY Magazine
PHOTOS BY AARON LEITZ
View more projects
Church Residence



