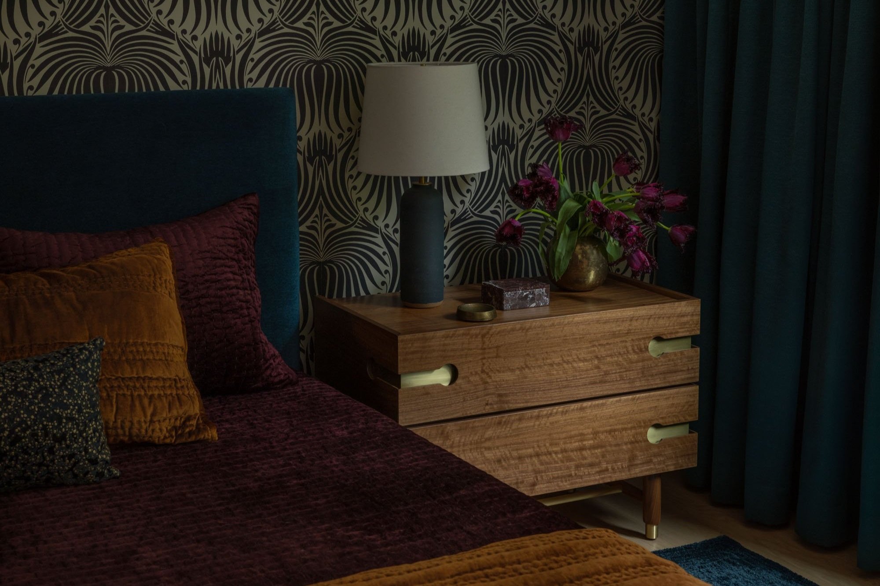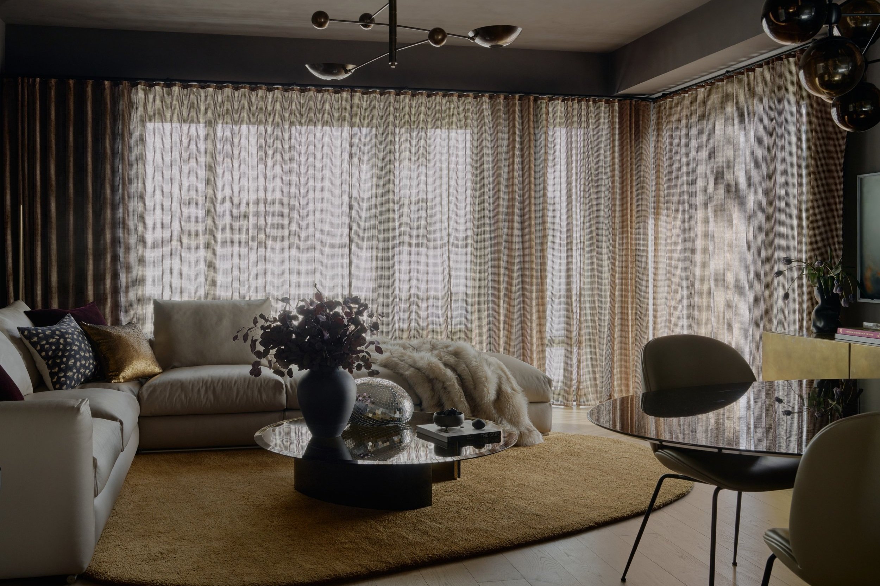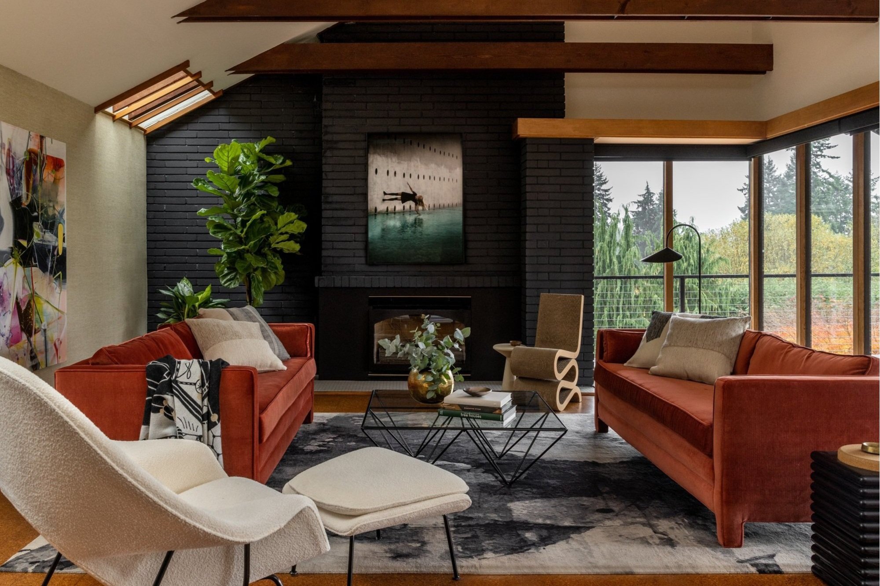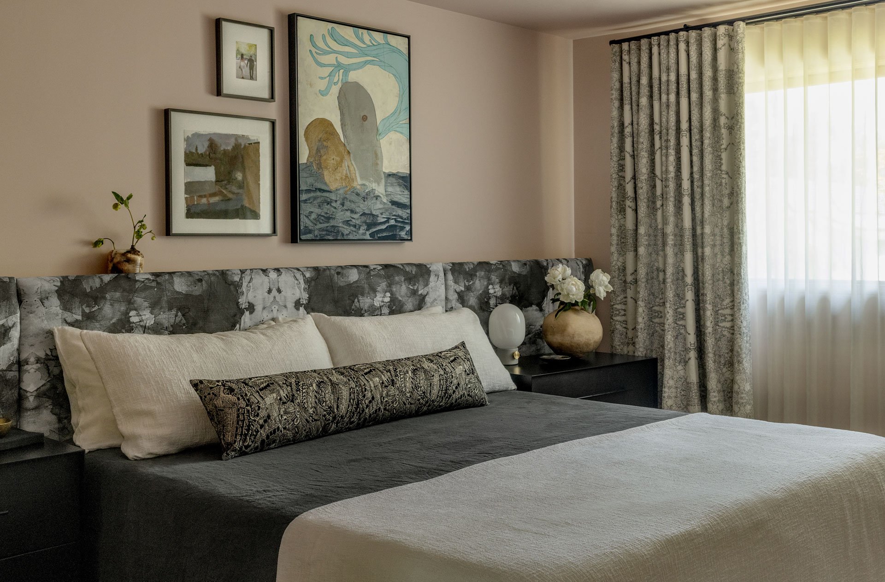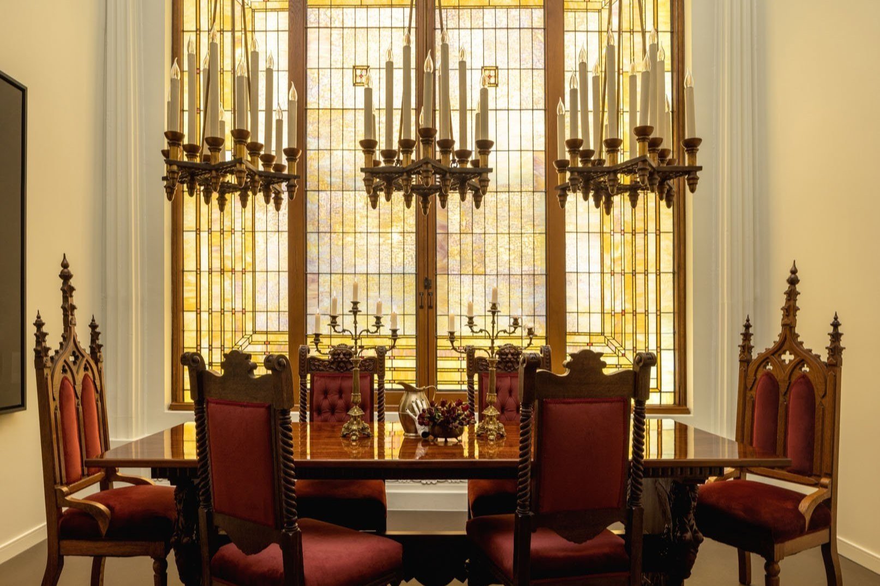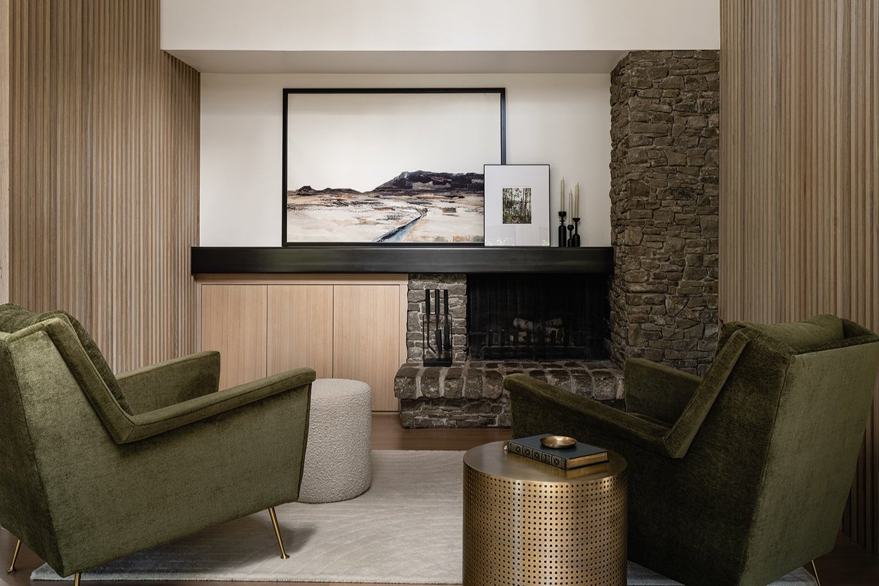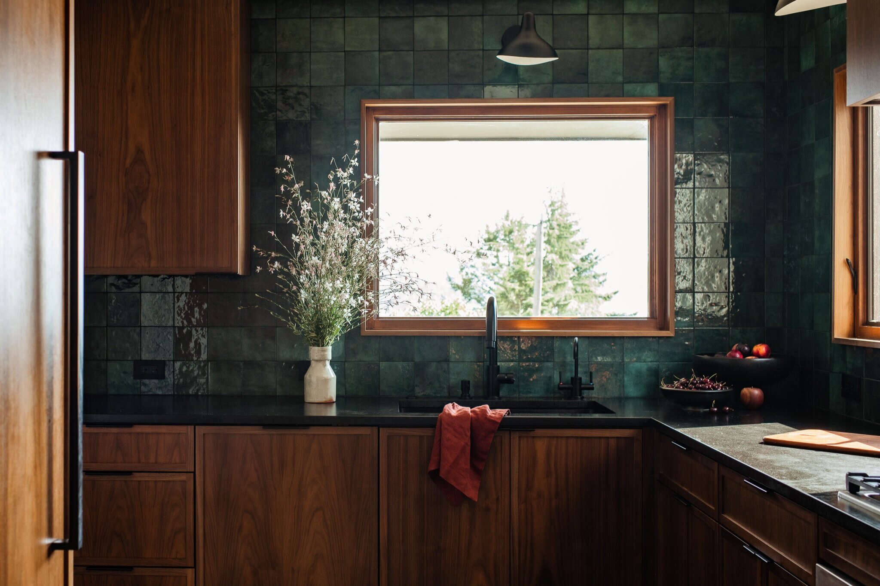Gig Harbor Waterfront Residence
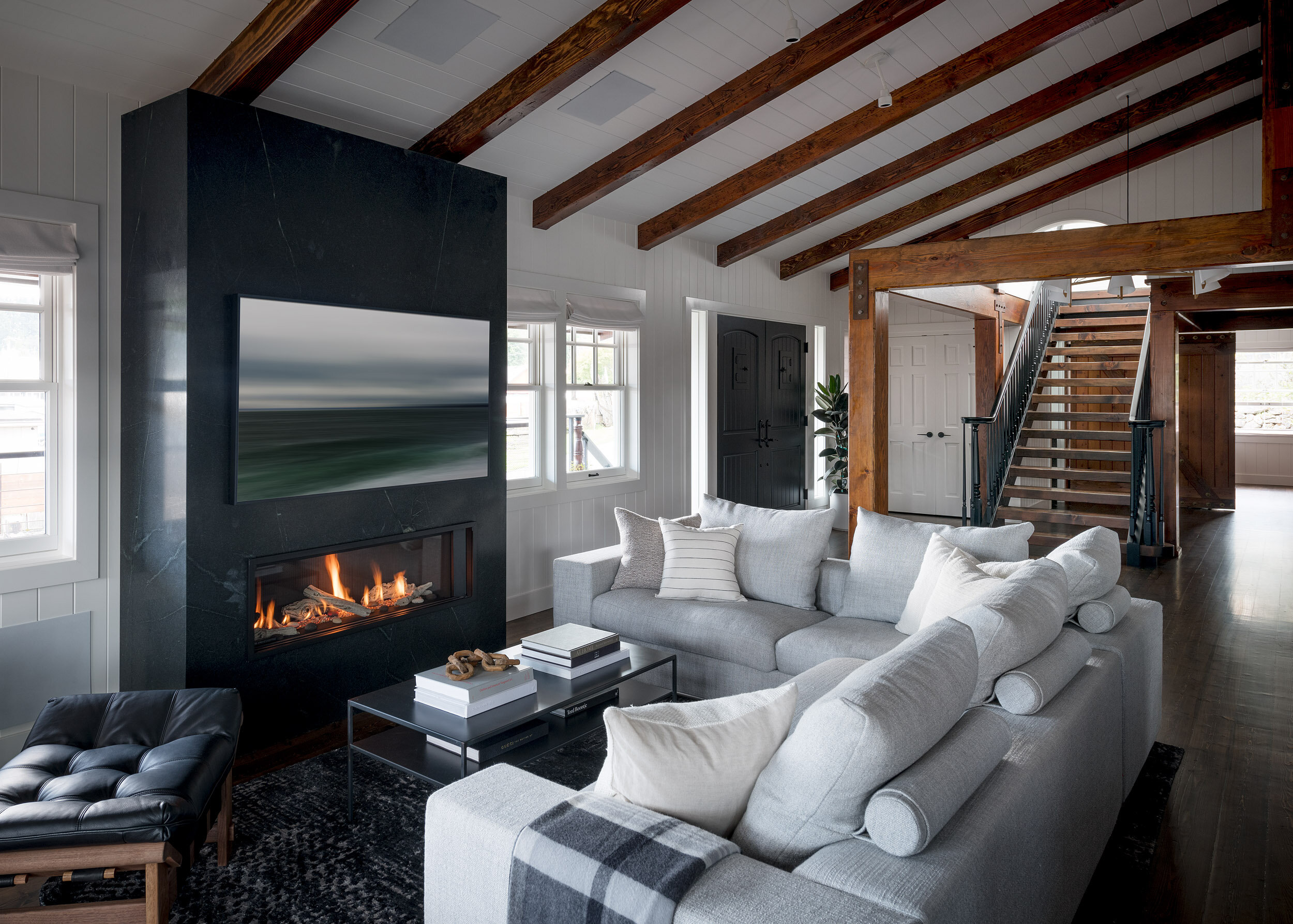




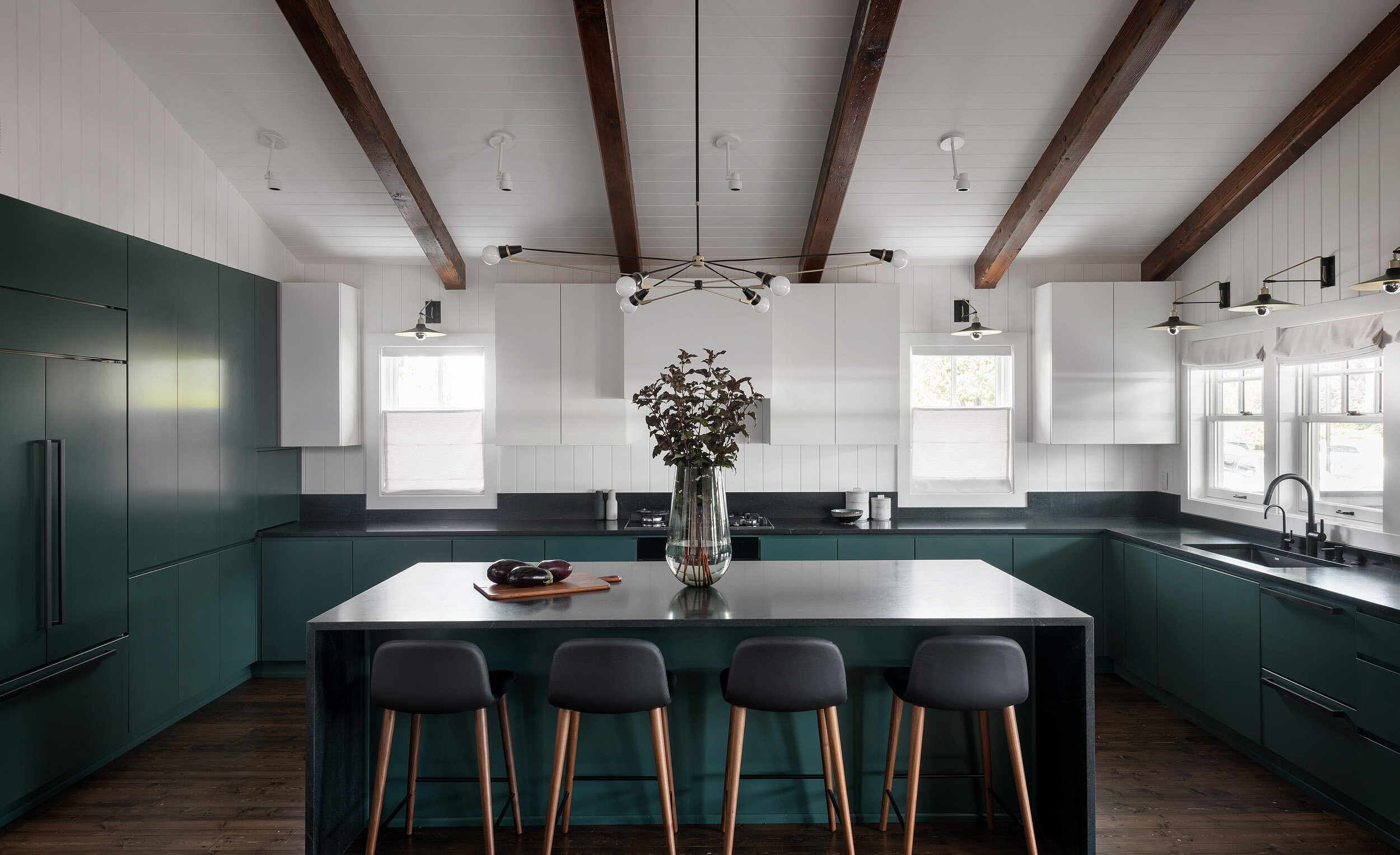








Our clients’ family vacation home was in serious need of an update, including new furniture and decor. Having been originally built by a timber baron, the home was consequently all brown wood everywhere. Wood cabinets, wood floors, wood countertops, a wood island. What’s more, the initial layout left too many unusable areas and not enough space for the family to spread out. Our focus was to add a third bedroom within the existing footprint, improve the layout of the master bathroom, update the kitchen, and refresh the finishes and fixtures.
To blend the old with the new, we kept original elements like the paneled walls, exposed beams, and the wood floor with unique bullet casing details and paired them with flat-front cabinets and a sleek soapstone fireplace. In the kitchen, we utilized every square inch by adding a pull-out pantry, a hidden appliance “garage” with a retractable door, custom organization for pots and pans, and even a broom closet concealed in the paneled wall without any visible door hardware or hinges.
Bringing in modern furniture throughout the home created a minimal, yet comfortable contrast to the more traditional architecture. To maintain living room’s streamlined look while keeping the space family friendly, we added a low profile “frame TV” over the gas fireplace which looks like a piece of art when not in use. The final result is a home with much more depth and functionality while still honoring its foundations.
PHOTOS BY AARON LEITZ



