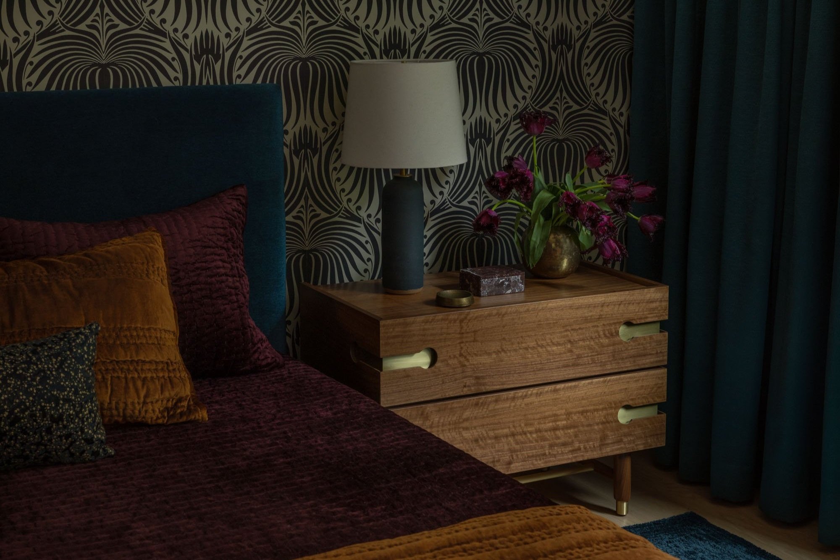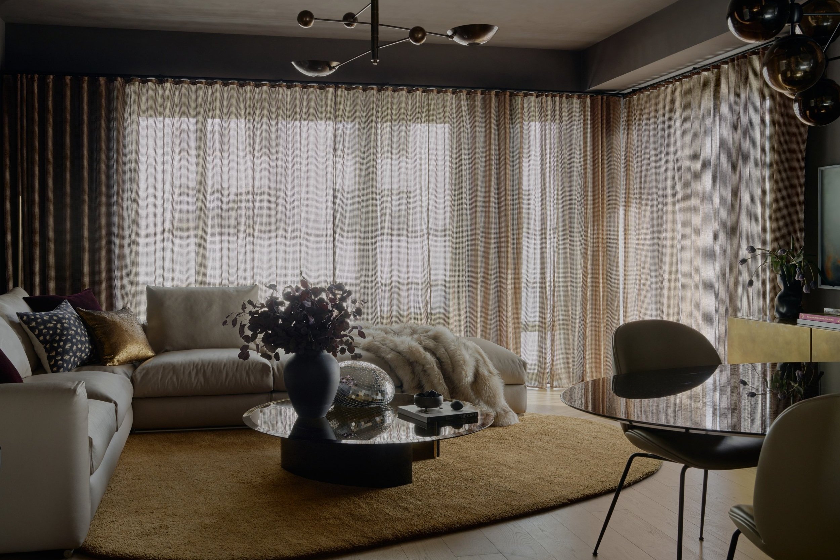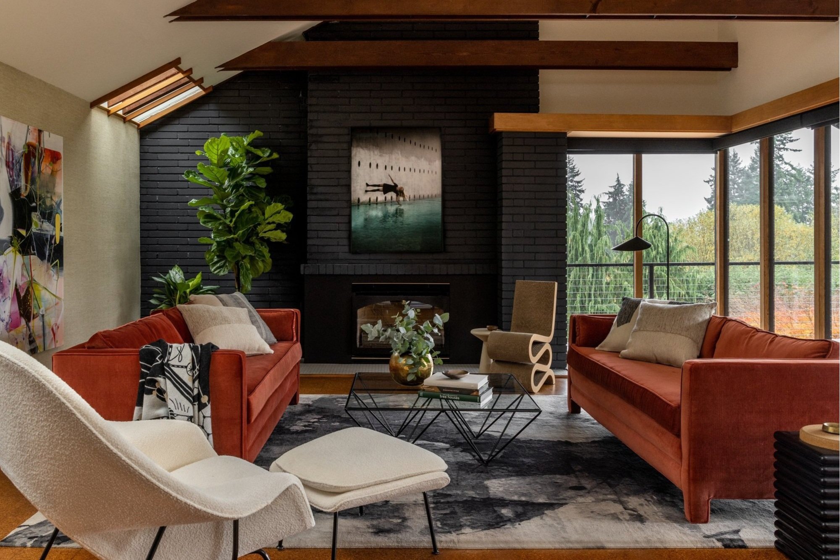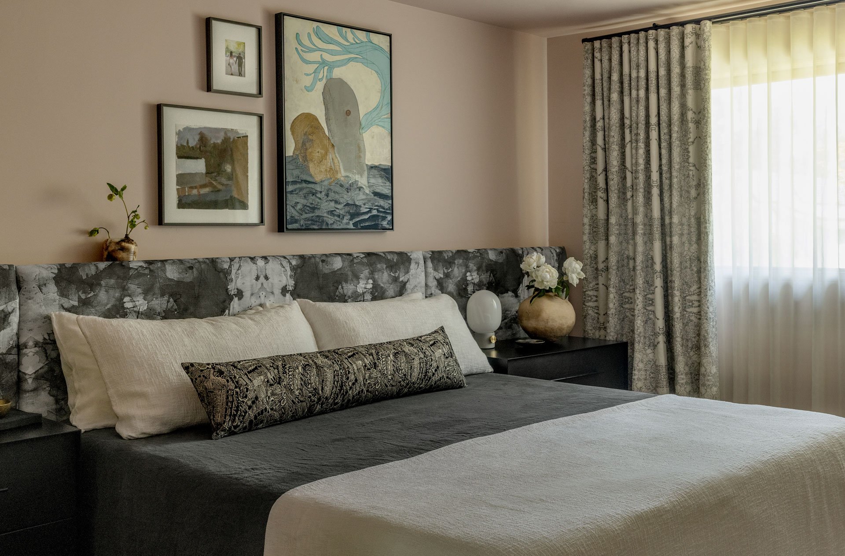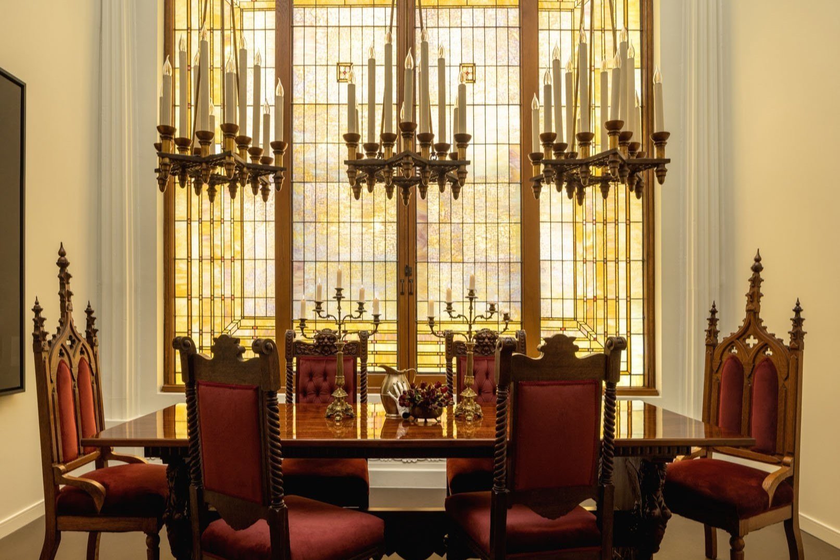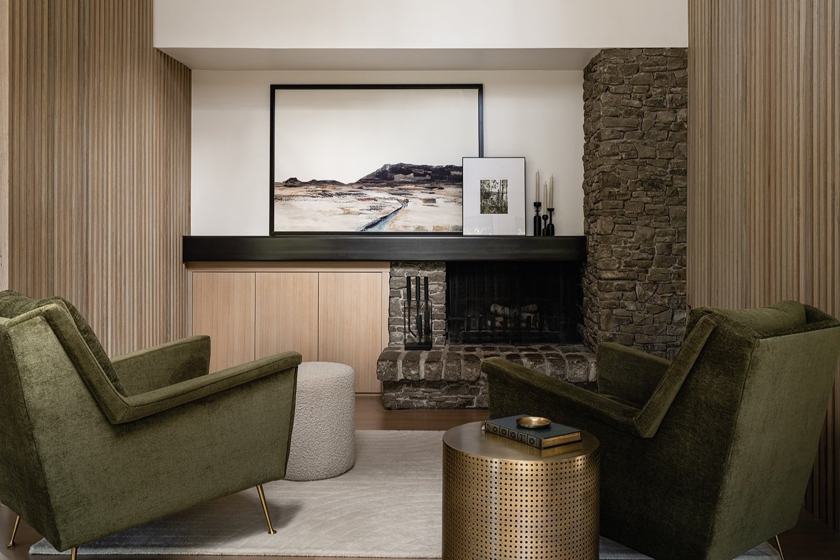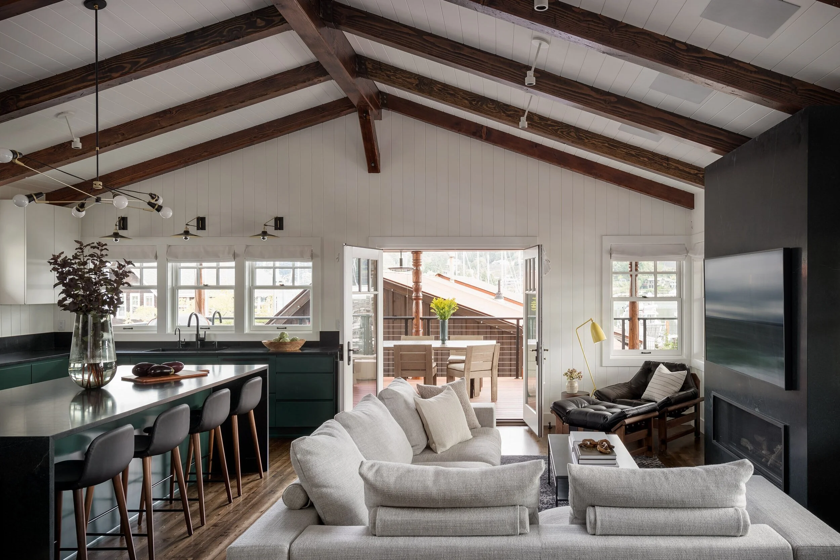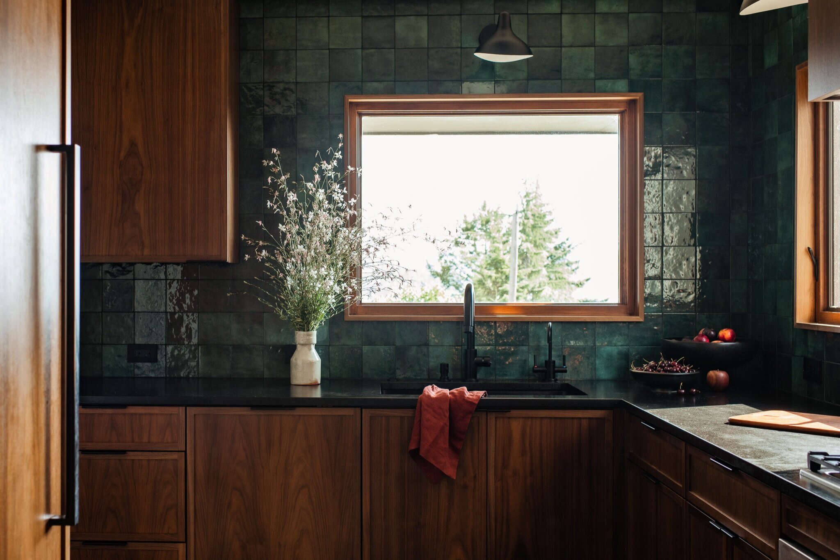Magnolia Cape Cod
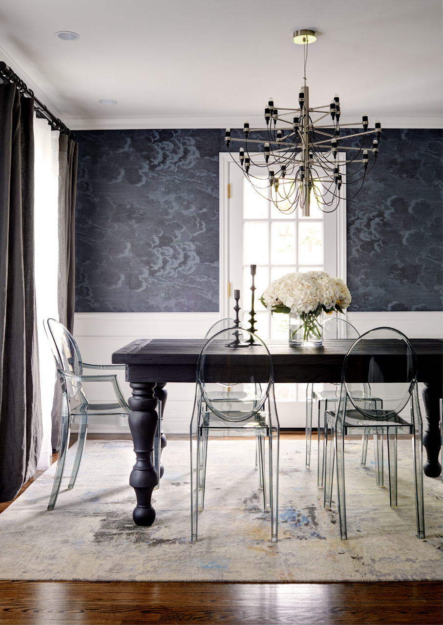
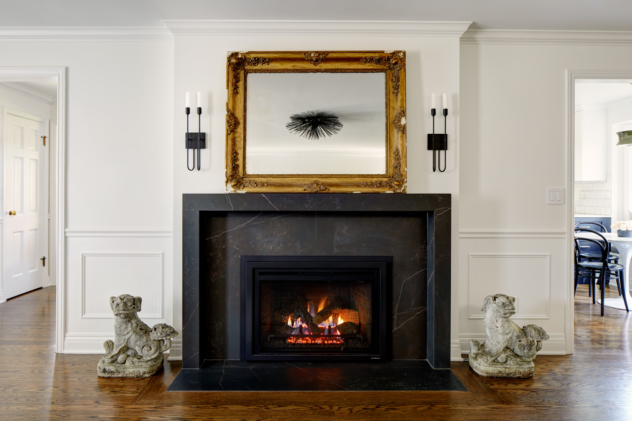
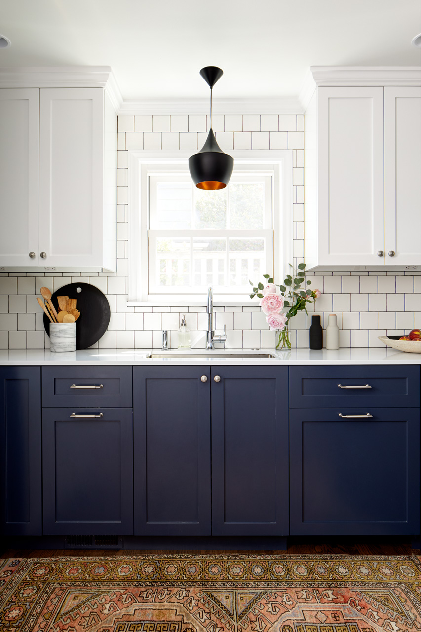
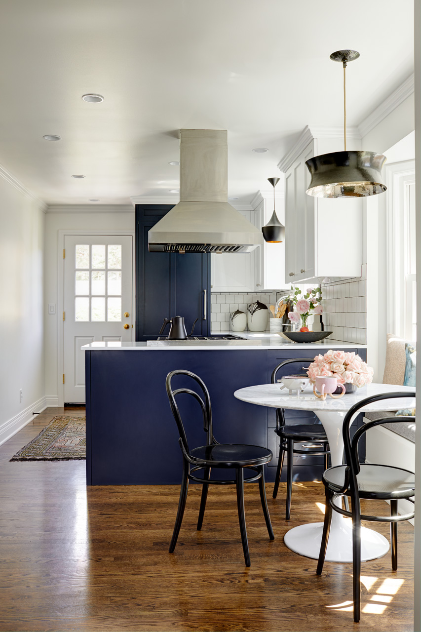
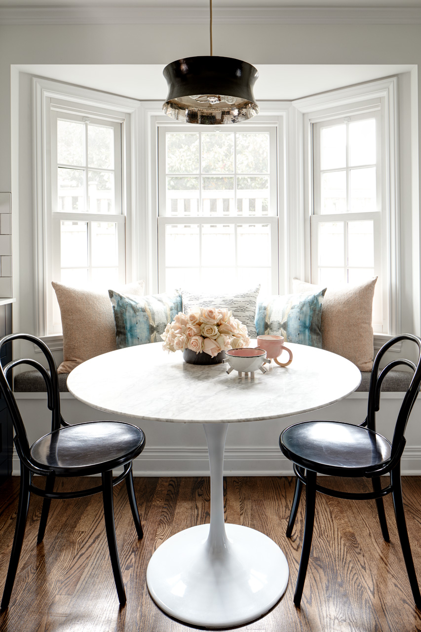
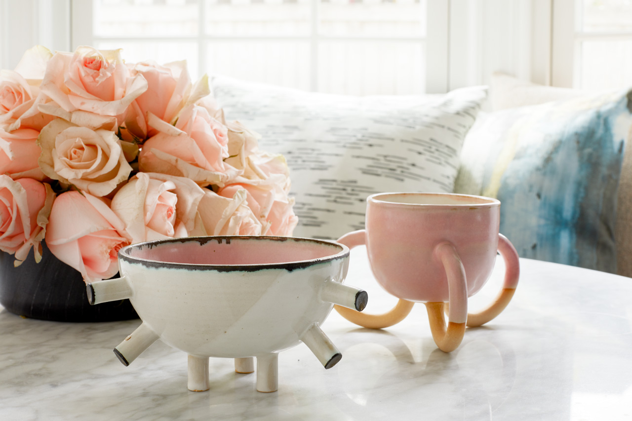
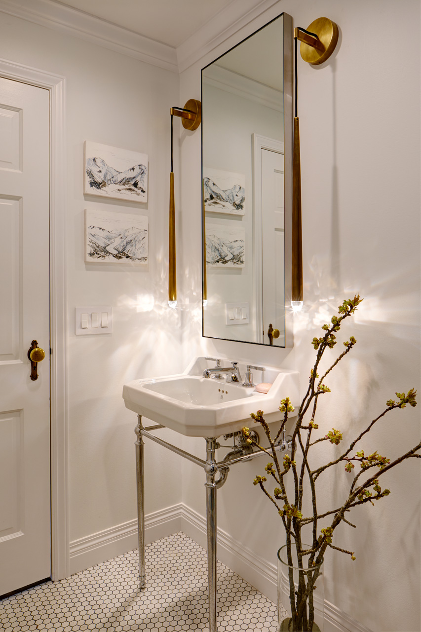
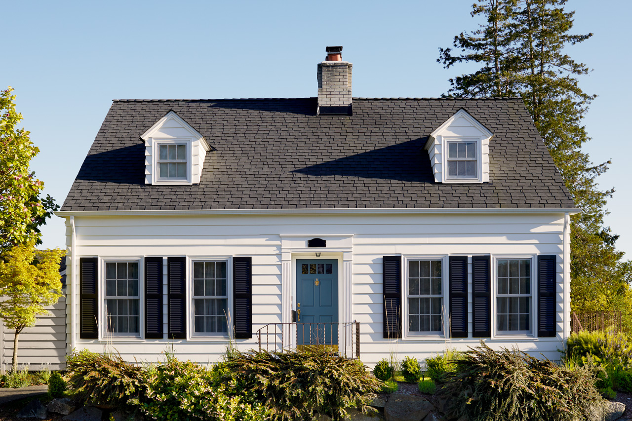
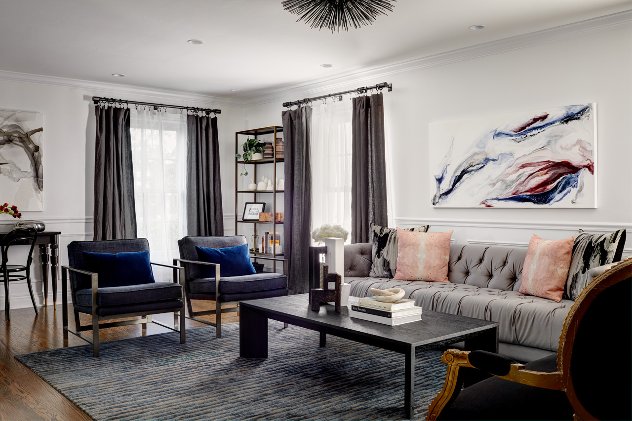
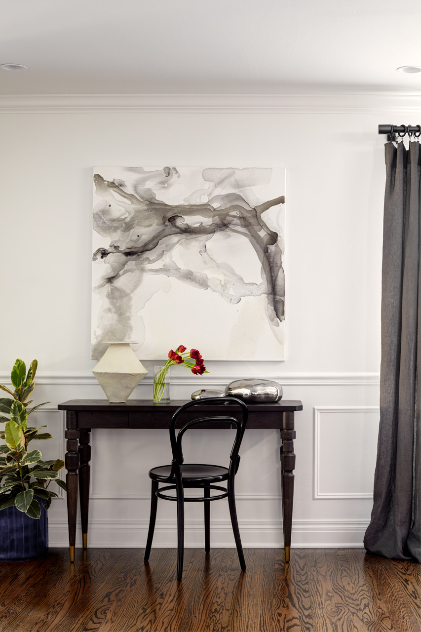
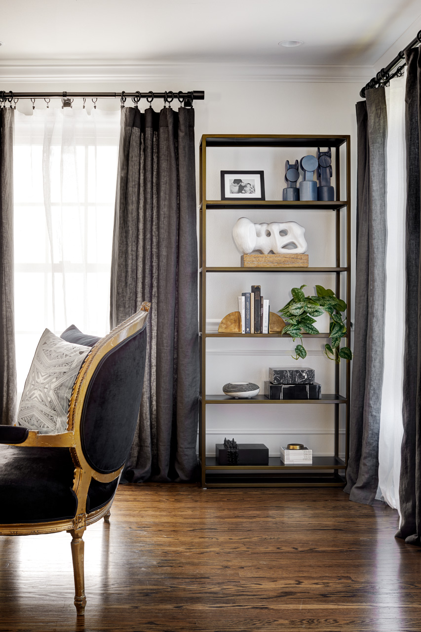
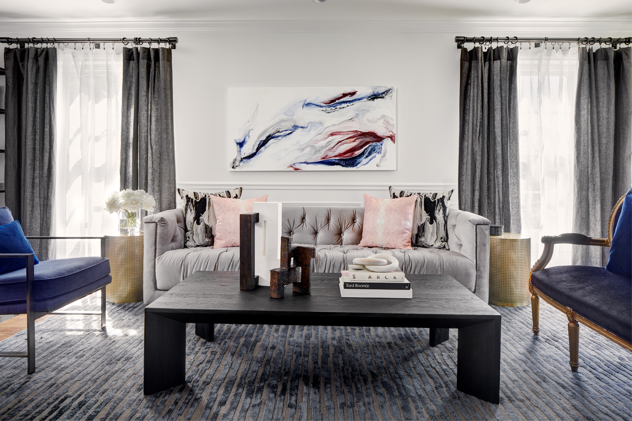
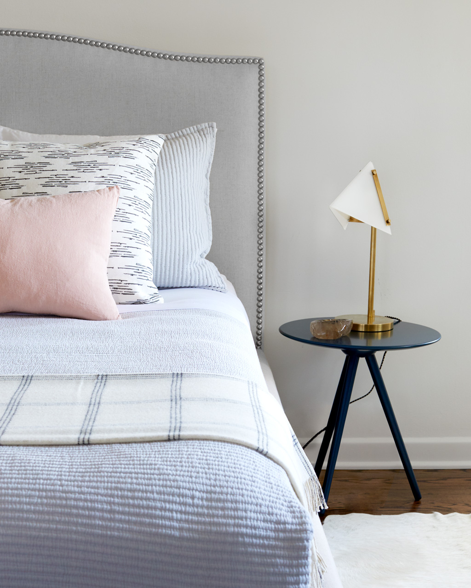
With existing features like original hardwood floors and trim, this adorable Cape Cod–style home in Magnolia had the foundation for a full remodel to breathe life into the classic space. Our first challenge was addressing the kitchen’s compact layout, which we couldn’t expand without building an addition to the home. Because the clients preferred not to go that route, we instead utilized the existing space and improved the layout by relocating the pantry and building a new peninsula. We also brought in custom shaker cabinetry that allowed us to utilize every square inch without needing to fill any gaps that would have been left by standard sized cabinets. Our clients expected to use the breakfast nook regularly, so we tried not to encroach on that space and further added a built-in dry bar for extra kitchen storage on that side.
In the living area, we installed a new gas fireplace and modern façade, which (in addition to being easy to use) created an attractive contrast against the room’s traditional architecture. Throughout the main floor, we also added new wainscoting, baseboards, window trim, and crown molding to create subtle, elegant structure. The powder room was updated with new sconces and fresh finishes after we expanded the room and reconfigured the placement of the plumbing.
Overall, throughout the home, we keyed in on the clients’ neutral color palette in shades of white, black, gray, and navy. Aside from the structural elements of the remodel, we also redecorated the home with modern and classic decor in limited shades, but added more colorful pillows and artwork as accents. In the dining room, for example, we mixed a stately table with chic ghost chairs, plus a contemporary wallpaper choice and an artsy, almost industrial chandelier. The final fusion of traditional foundations with updated sensibilities created a timeless new environment that will be stylish for years to come.
FEATURED IN: MyDomaine
PHOTOS BY ALEX HAYDEN



