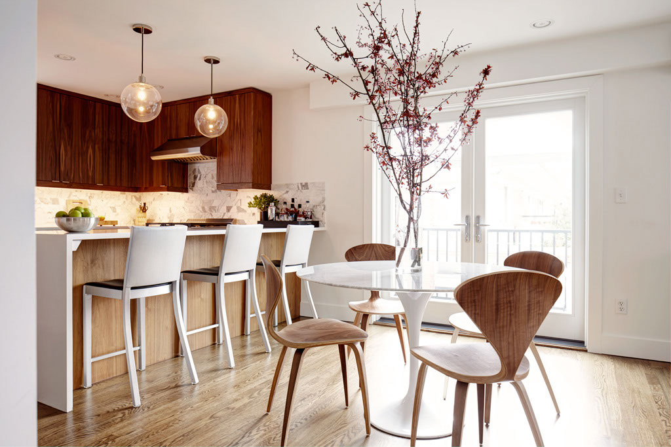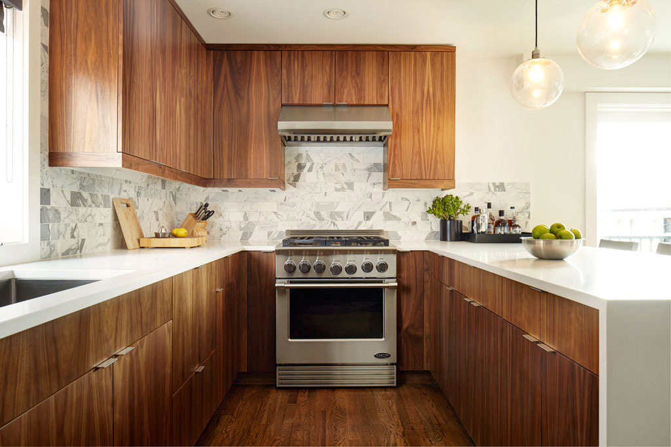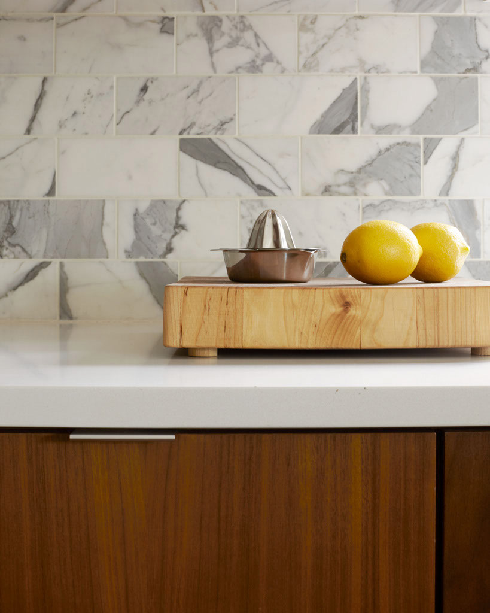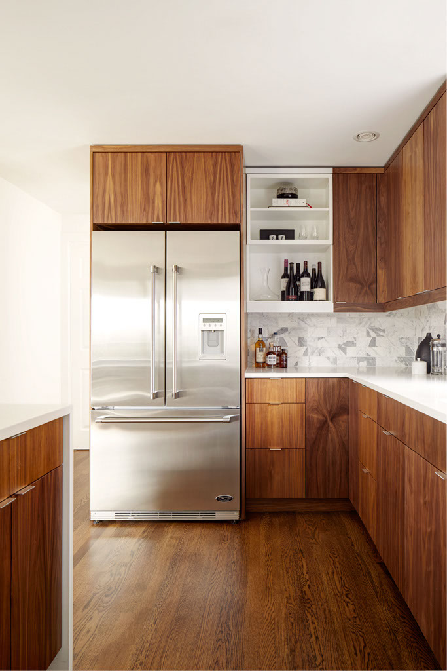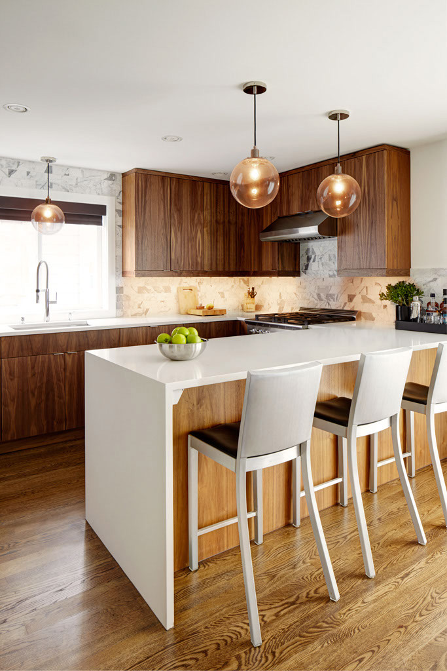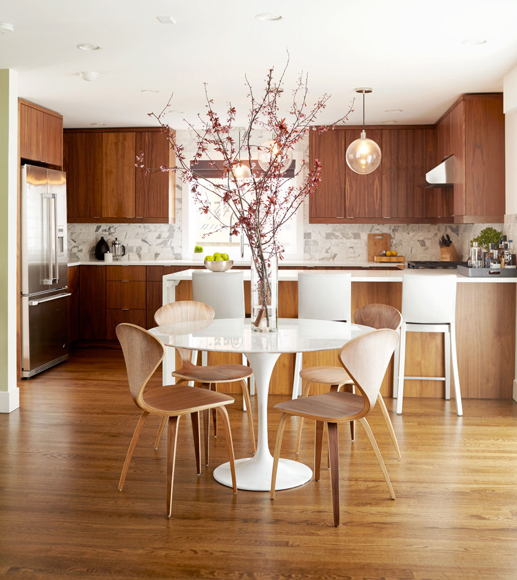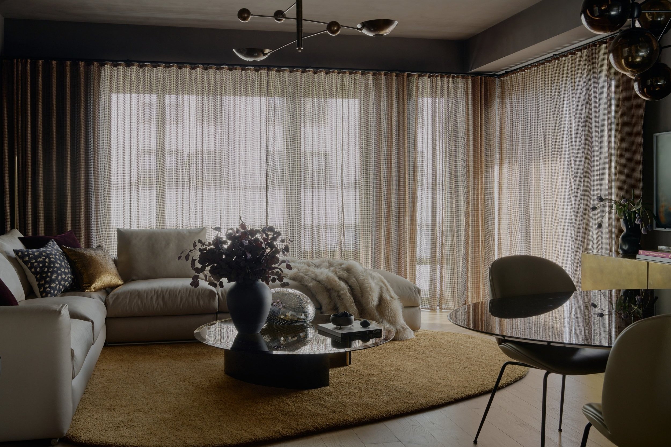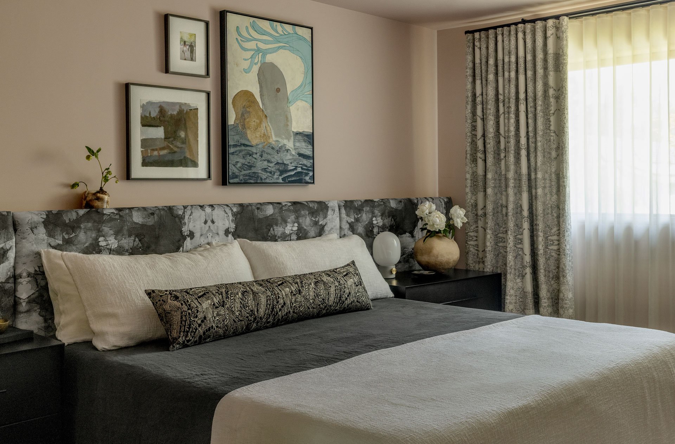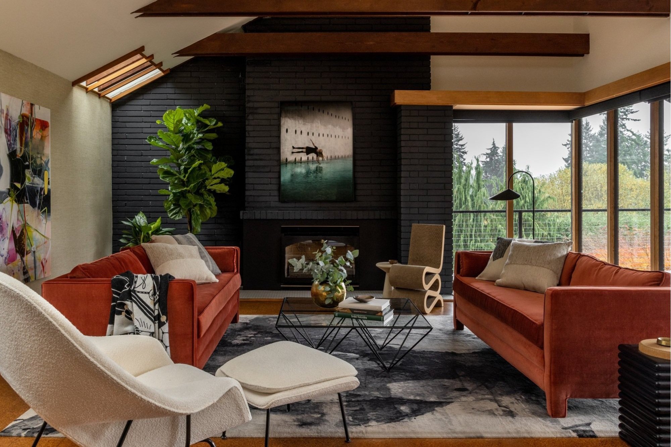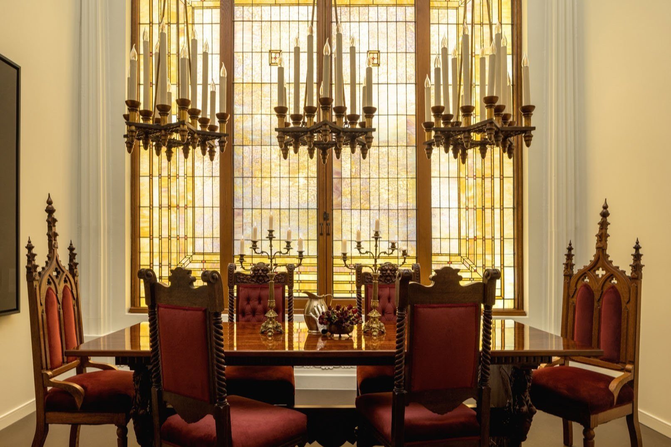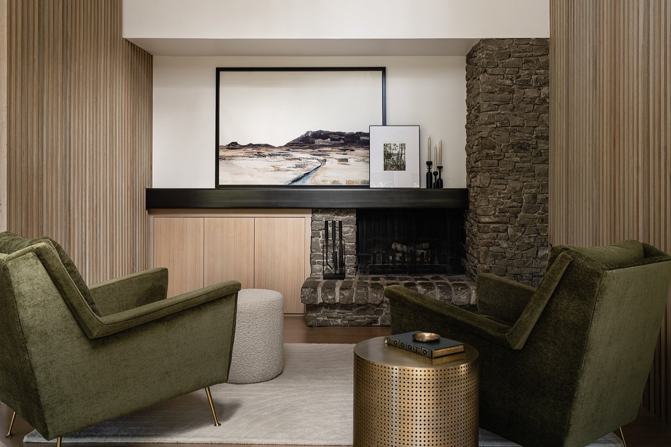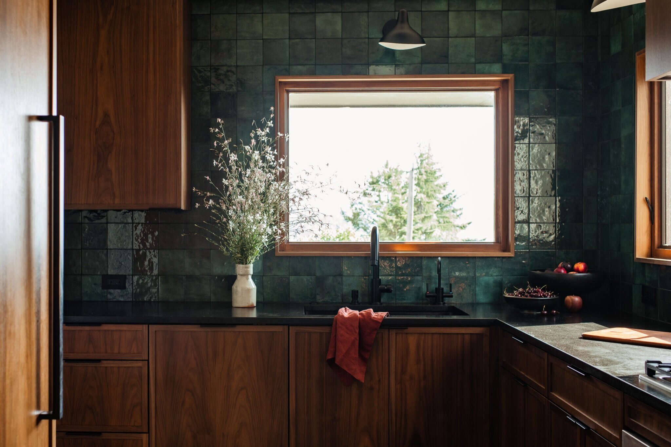East Greenlake Townhome
This modern townhome was in need of a remodel and decor update to provide a more efficient living space for our clients. In particular, the original kitchen was a mix of awkward shapes, heights, and finishes—so our first step was to improve the layout by expanding the room onto an unused porch. We drastically improved the kitchen’s layout and flow with a new footprint and updated appliances, finishes, and fixtures.
Throughout the property, we refinished and re-stained the existing oak floors. We also gave the living room fireplace a facelift by reframing the exterior and incorporating a steel façade rather than the original tile. For additional living room storage, we added walnut touch-latch cabinets for a clean look that matched the kitchen.
To keep furniture and decor simple, we reused the clients existing sofa and sourced affordable, readily available furniture pieces. Because we were able to keep the furniture and decor budget low, we were then able to help the client add French doors, a new back porch, and a new backyard deck. In the end, we love the home’s synthesis of neutral finishes, fixtures, and decor pieces.
FEATURED IN: Rue Magazine
PHOTOS BY ALEX HAYDEN

