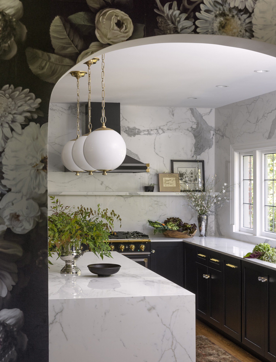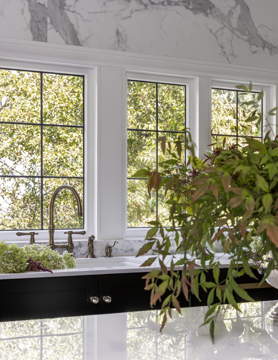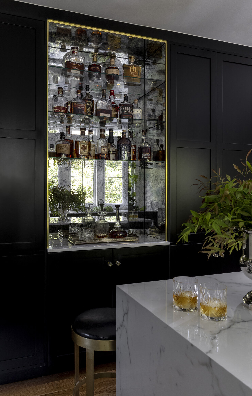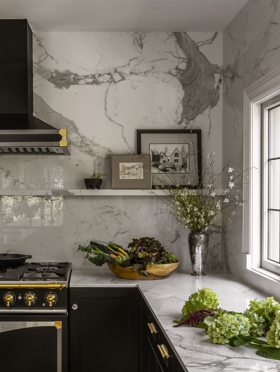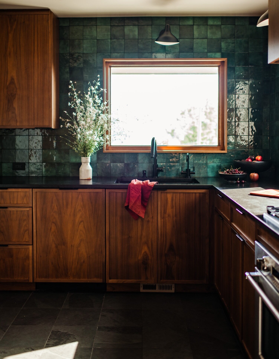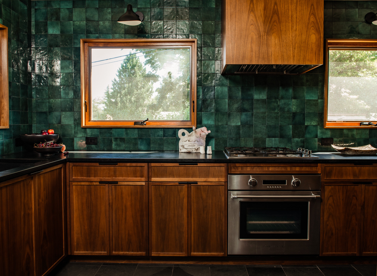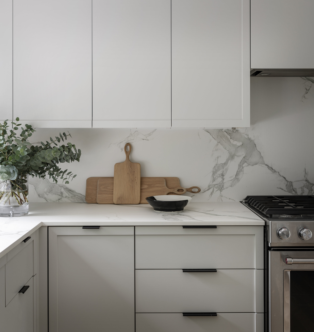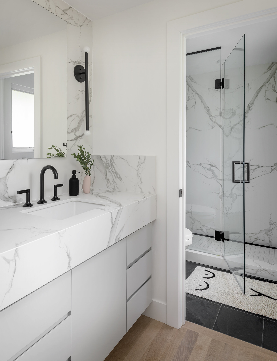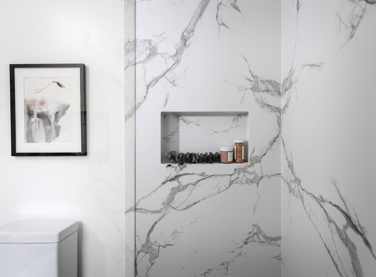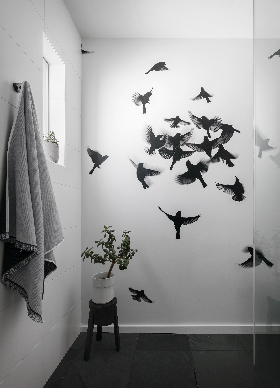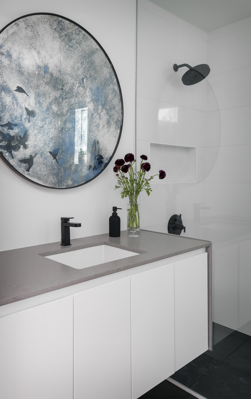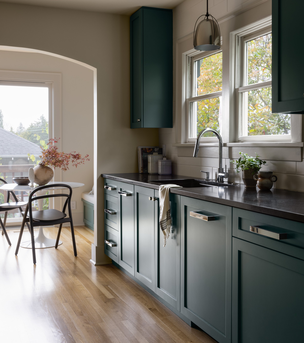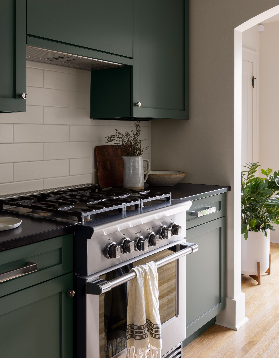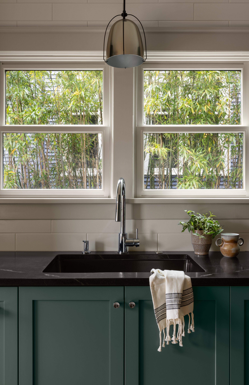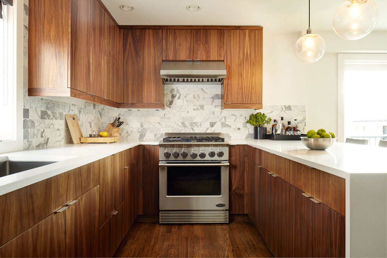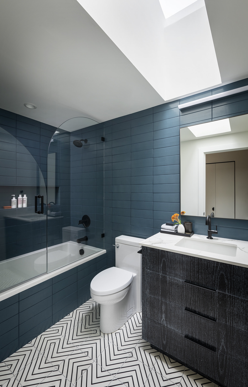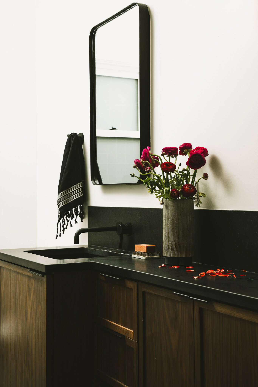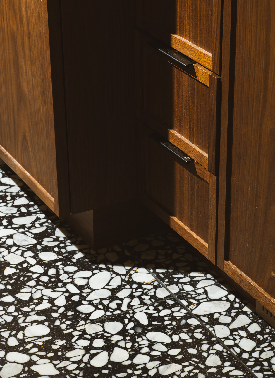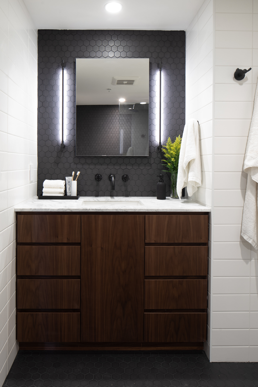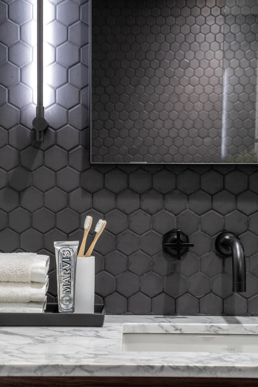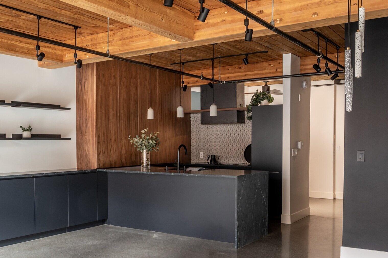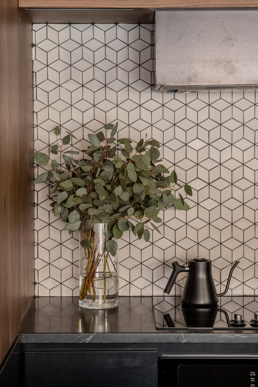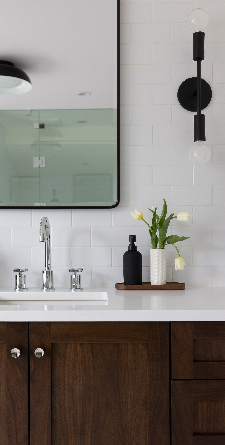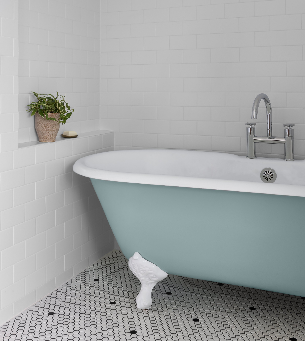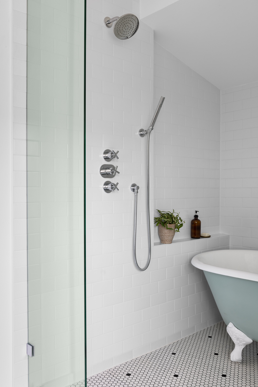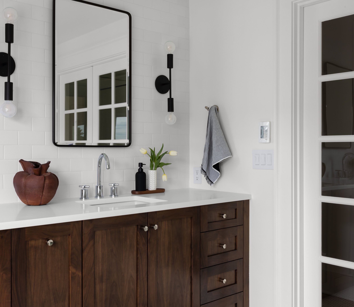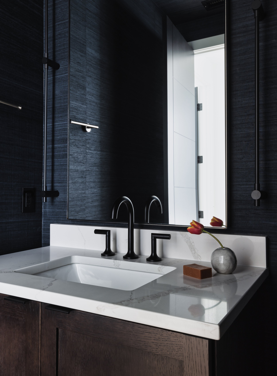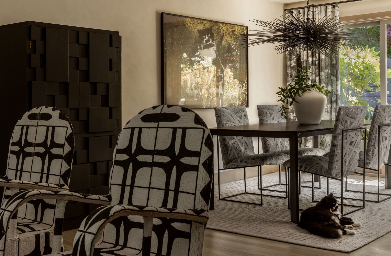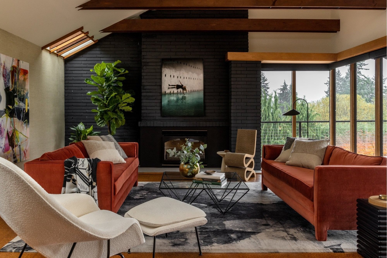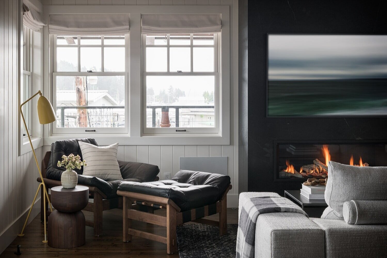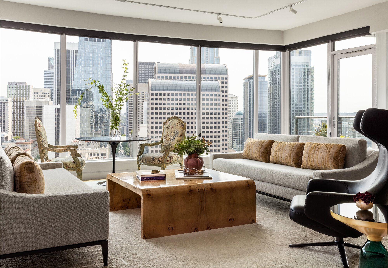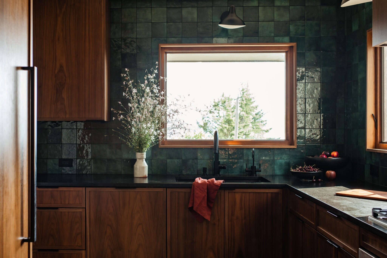Kitchen and Bathroom remodels
We design all of the details for our kitchen and bathroom. We develop the custom concept with the client so that the finished product represents their personal style, lifestyle and personality. Then we draft the new floorplan, lighting plan, tile layout, cabinet details and the plumbing layout so that the contractor knows exactly where to put each item and how they’ll line up. We also select all of the lighting, plumbing, paint and other finishes and fixtures in advance so that our drawings reflect their dimensions. For ease in reference, we create a Finishes and Fixtures Schedule for the contractor. This document lists every single item that you have approved while also calling out its details and where it belongs (which is also noted on the drawings). With a complete plan prior to beginning construction, we reduce time delays, unexpected challenges, daily interruptions and create a finished remodel that looks and functions as we intended.
PHOTOS BY ALEX HAYDEN, HARIS KENJAR, AARON LEITZ OR STEPHEN BROUSSEAU

